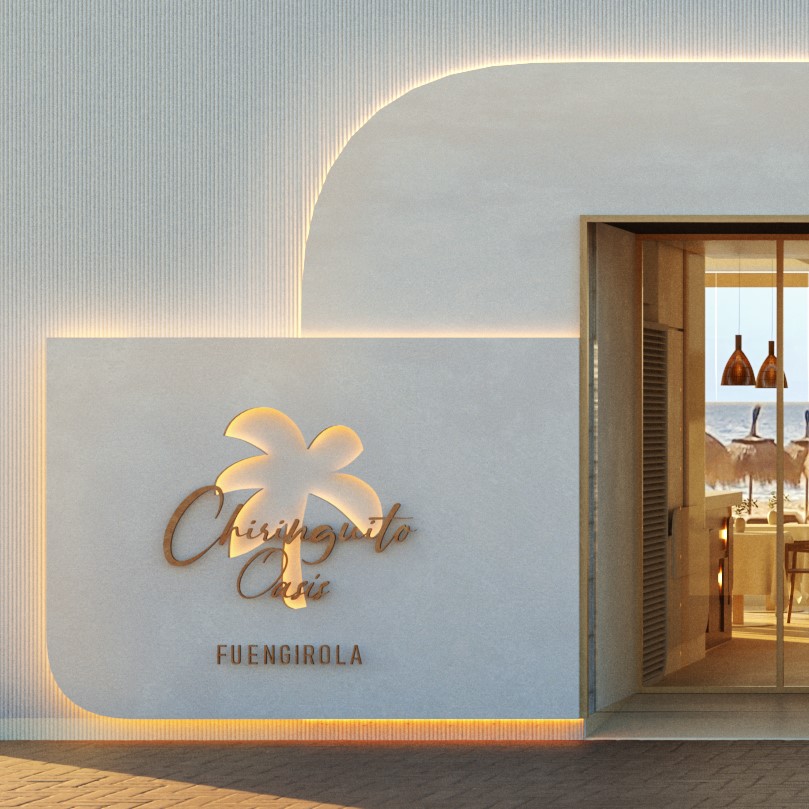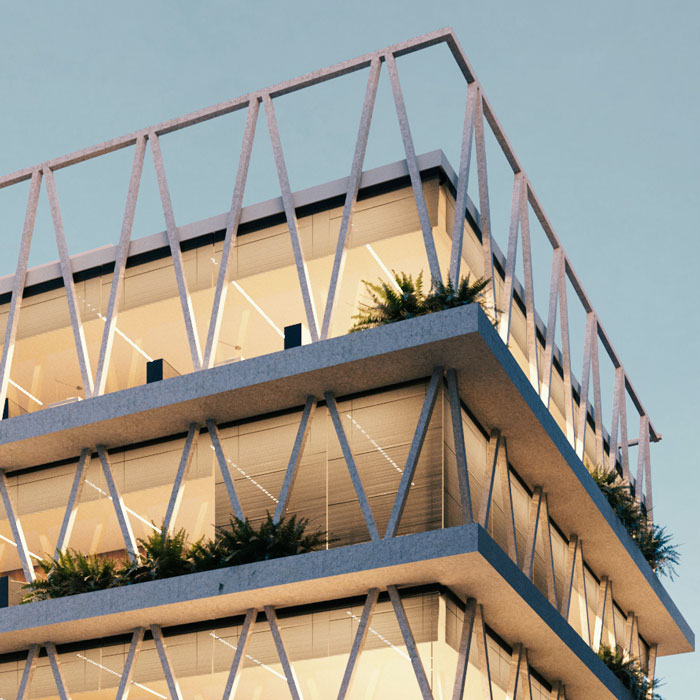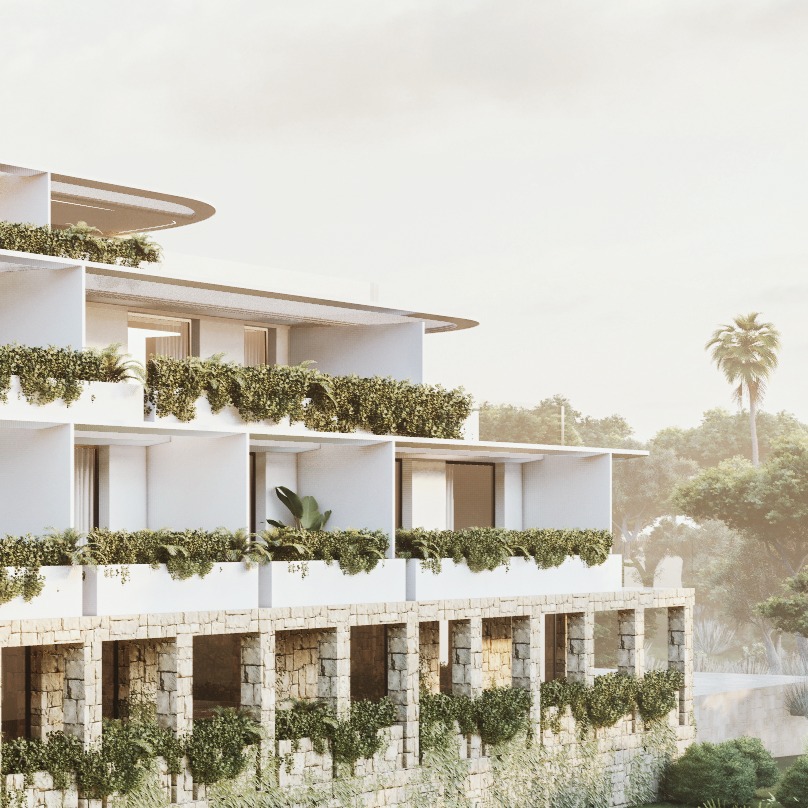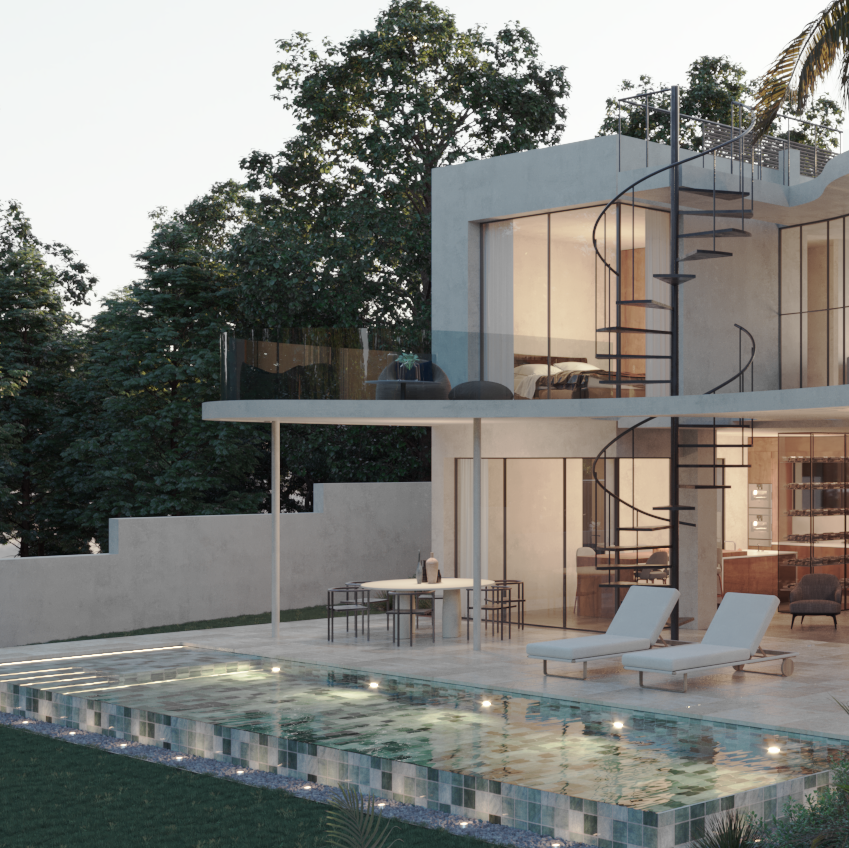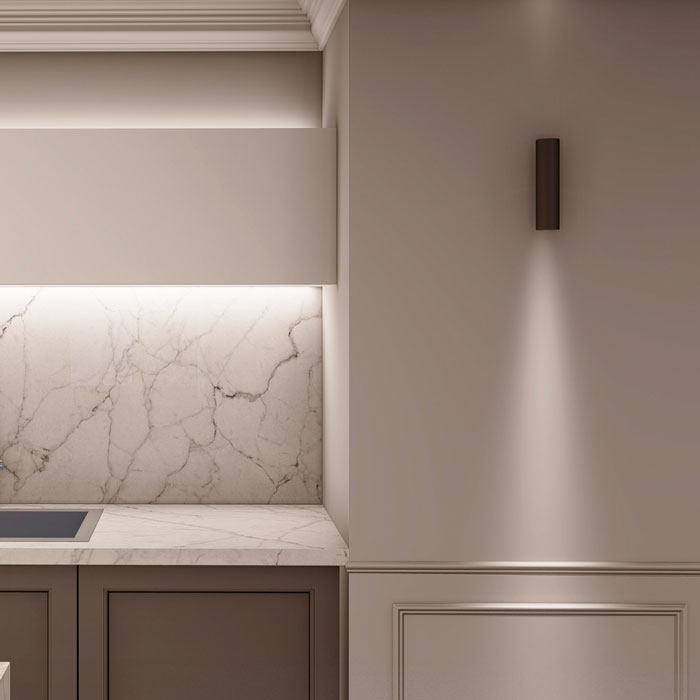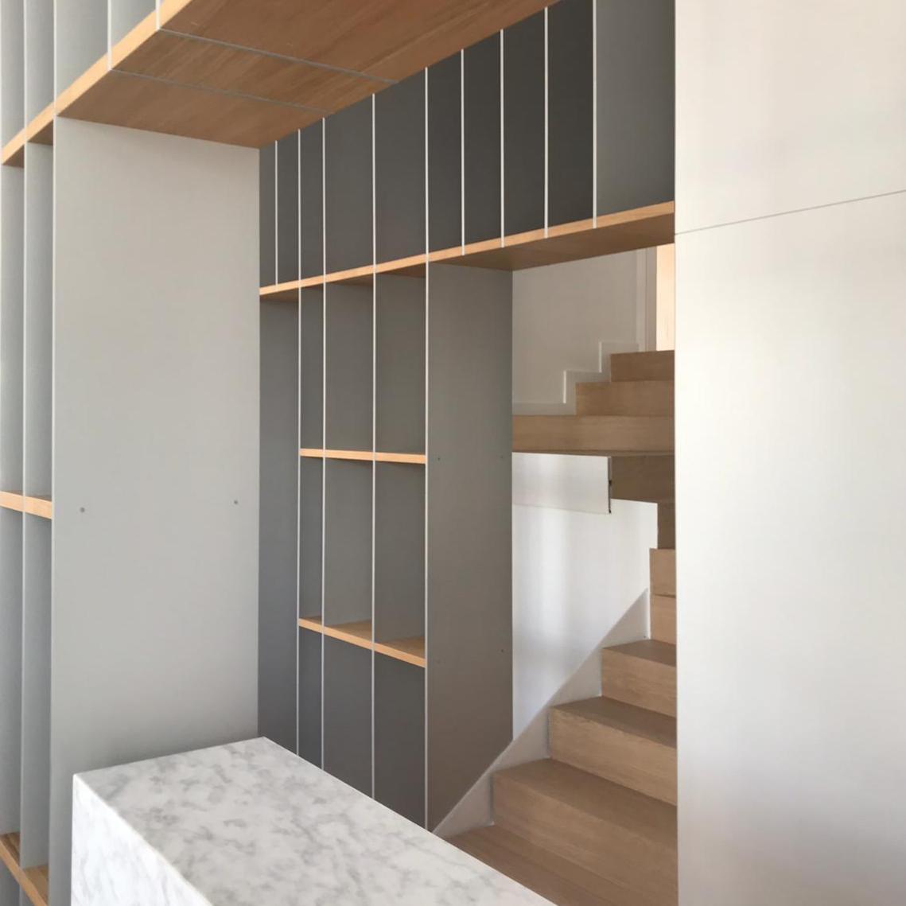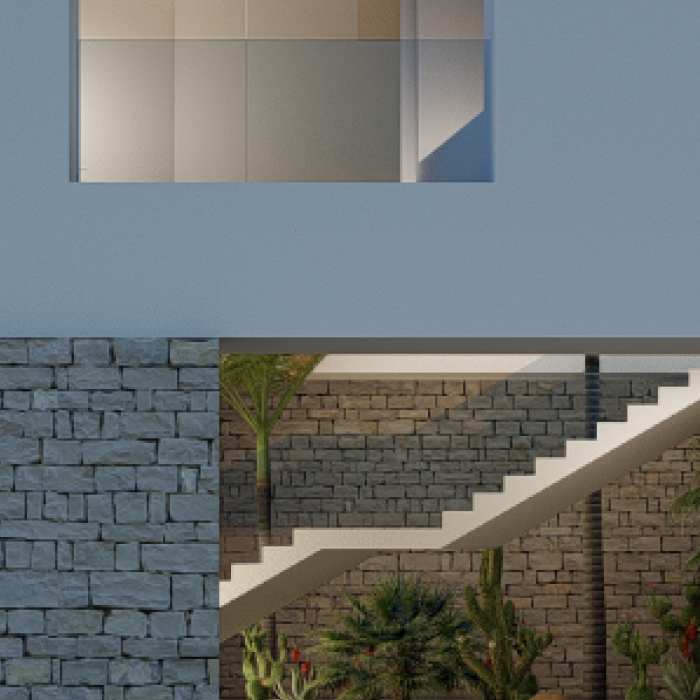The project starts from the idea of reconverting two old stables to be sold to polo teams, so we decided to design it in a contemporary yet modest way, giving the subsequent owner the ability to add their own personality, whilst maintaining the subtle gestures of the identity seen throughout the Polo Valley complex.
The space between both stables serves as a visual expansion of the plot yet creates a sufficient boundary. We decided to include a thin layer of water to connect both zones and create a meeting space. An iconic image where one can rest, take a stroll or take team photos.

All the spaces that make up the team room result in the idea of an almost sculptured element; containing all the necessary services for true liberation of the included areas, plus allowing for contemplation of the shear amplitude and essence of the building. Turning the cube appropriately creates spaces which connect with their services (kitchen with dining area, changing room with bathing area, trophy cabinet with meeting areas, and lockers for their own use).
This neutral element allows for the rest of the space to be decorated accordingly to the team’s personality.
With regards to the facades, the team room is vertically reinforced with large windows; maintaining unity with the rest of the building. In terms of security, they will have sliding panels built into the wall, made from the same wood as the rest, that slide to hermetically close the building.
The paddocks were also conceived with an element of sculpture, marked with a wall following the horizon to the other side of the lake. Various walled elements supported over one another generate a space where the horses can relax and go criss-crossing the landscape throughout the entire complex.
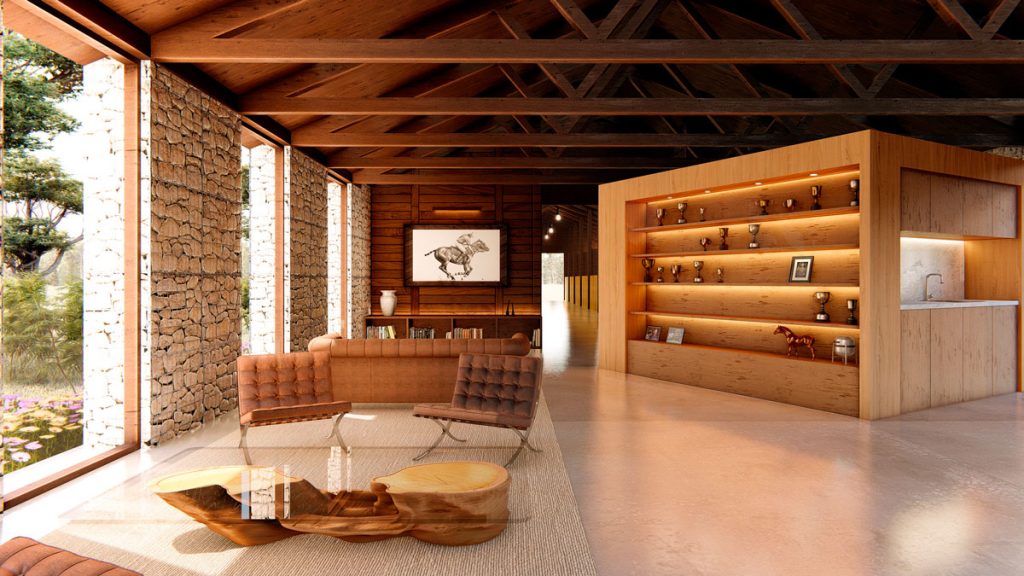
Location: “Polo Valley” polo club, San Roque, Cadiz
Built Up Area: 900m2
Partner in charge: Julia Herrera, Alberto Aranega & Carolina Rivera
Team members: Elena Guevara, Pilar Rivera & Jorge Rivero




