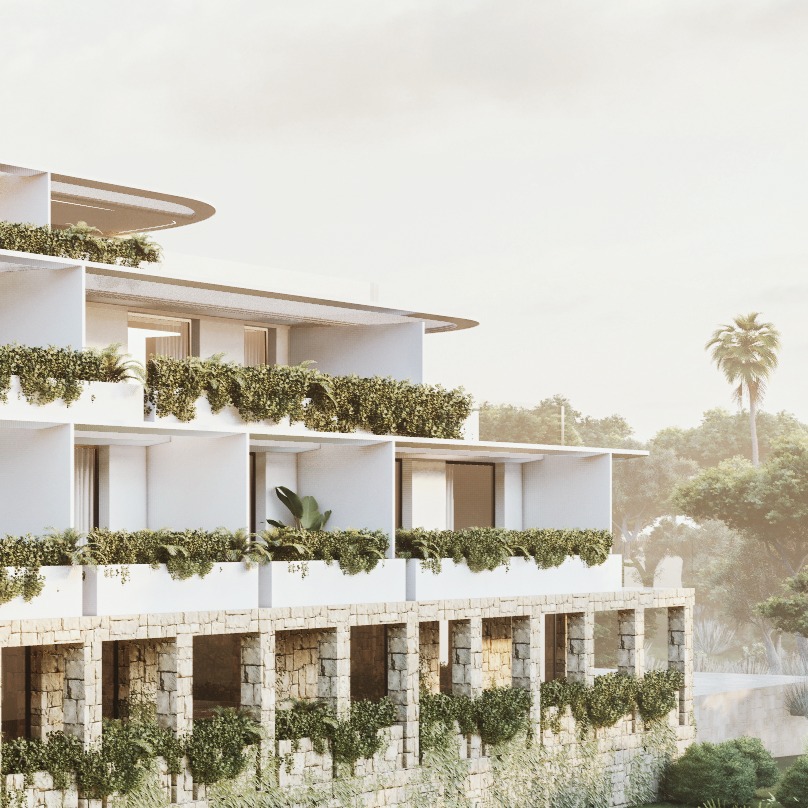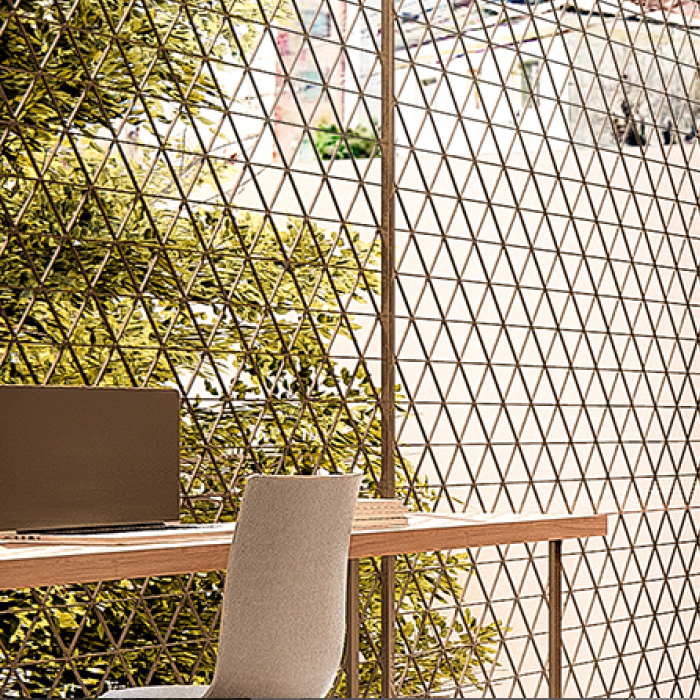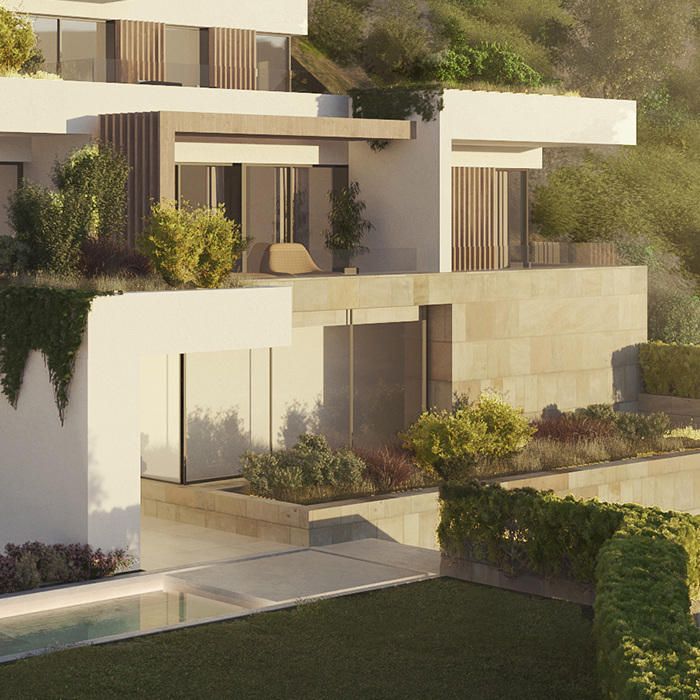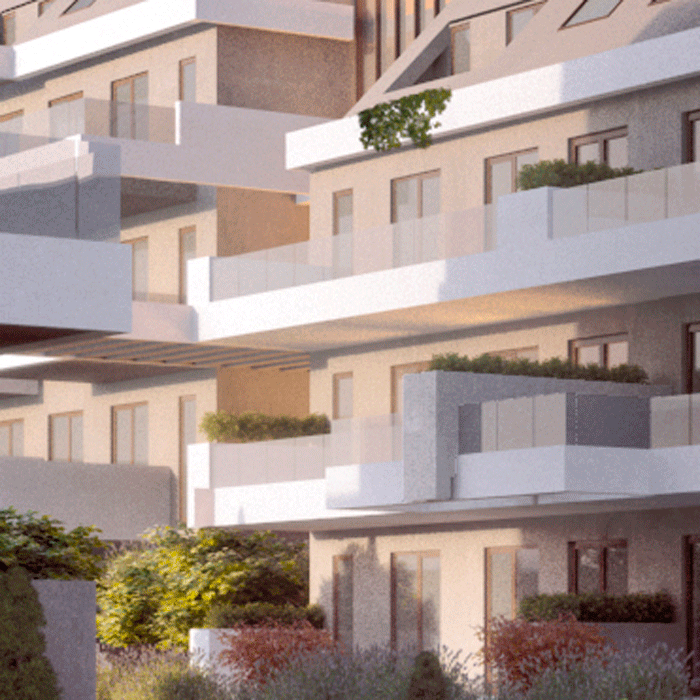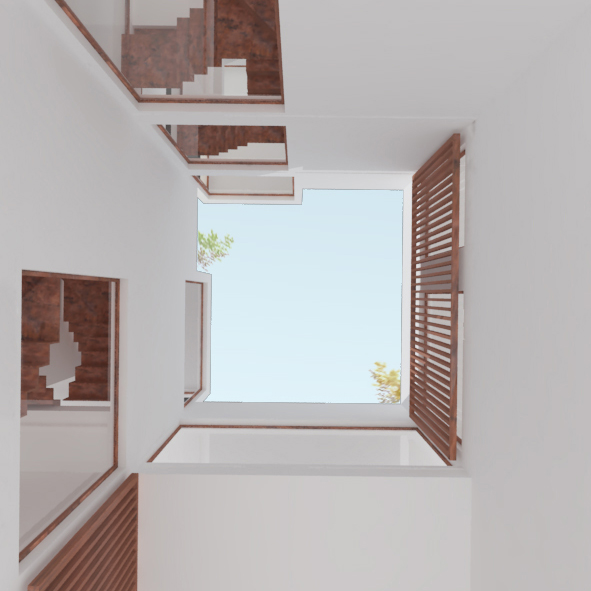
In an anonymous enviroment, result of the real state speculation before the crisis of 2008, a plot where develop a project is offered. We want to focus this design as a contrast with the predominant style of that period.
The way of living from then until now its really different, and those facts are shown in the design, creating really practical appartments but adapted to flexibility, orientation and energetic efficiency requirements.
We think that having limited dimensions housing doesnt opose to having quaility appartments.
The walls configurate and give meaning to the project, granting transparent conceptual design and a clear exterior appearance. Inspired by the traditional mediterranean architecture and its concepts (as the thickness of walls, the contrast between full and empty and the cromatic range) and in an enviroment where the views are not the main incentive, the great sections of walls have main prominence in the façades.
This walls are not just walls, some content are placed on them, improving their thermic inerce and creating more confortable inner spaces. Also, some horizontal shades are hidden inside the walls that give a changing aspect depending of the time and season.
The structured is planed in an efficient way, giving some flexibility in the organization of spaces, allowing to open or closet he kitchen or reduce or enlarge the number of bedrooms.
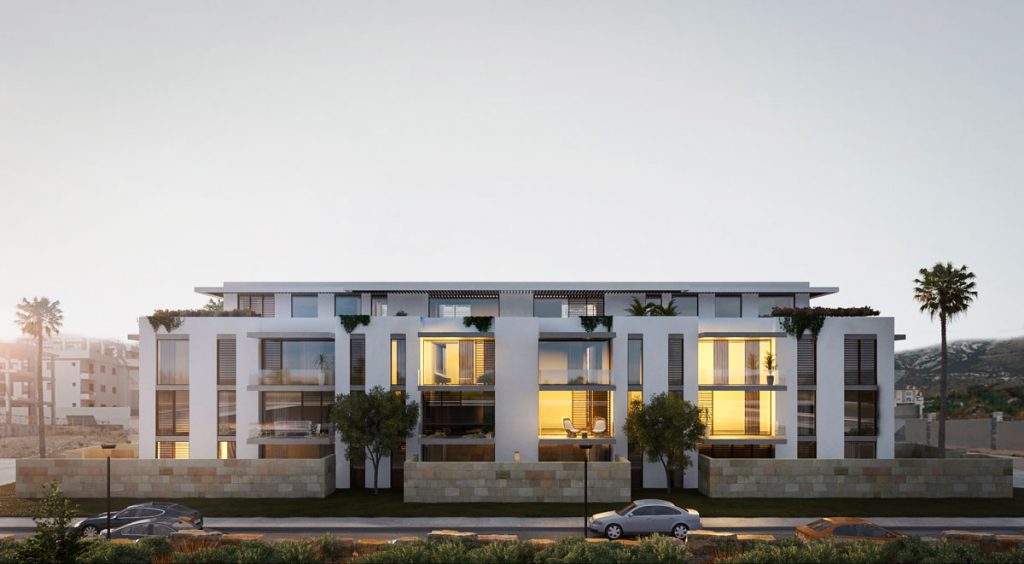
Location: Lomas del Real, Mijas
Plot area: 1.900m2
Built up area: 3.600m2
Partners in charge: Julia Herrera, Carolina Rivera & Alberto Aranega
Team members: Álvaro Arribas



