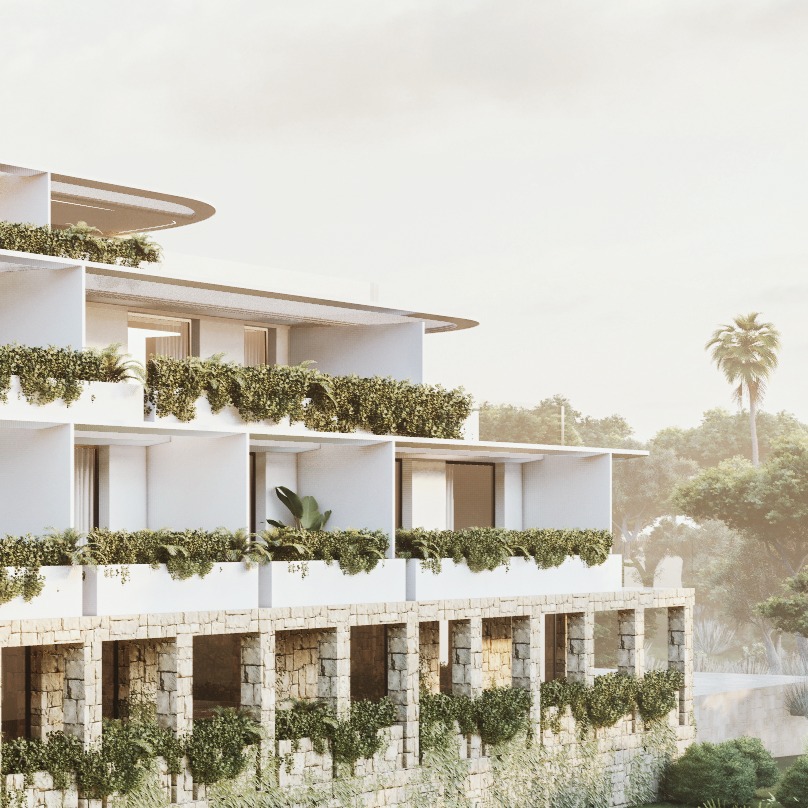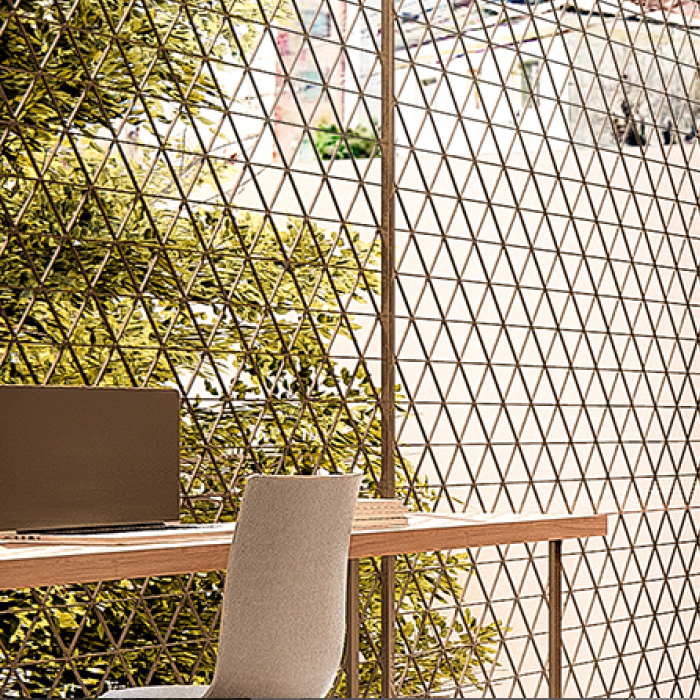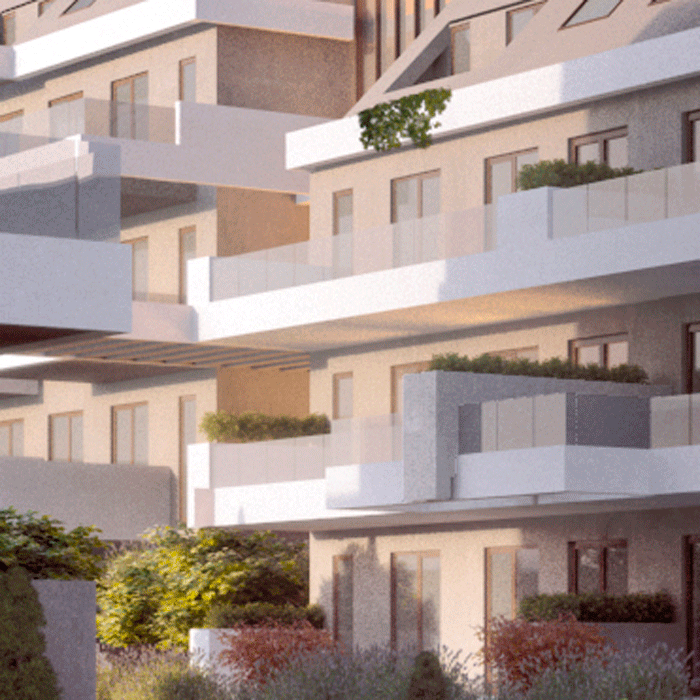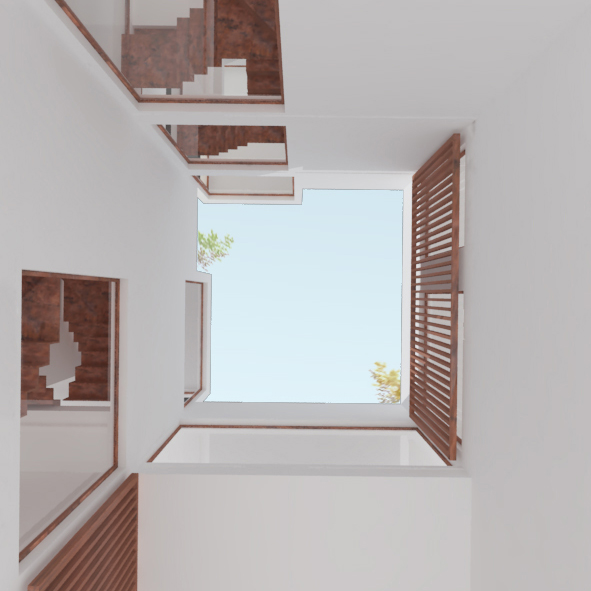Topography and landscape in la Costa del Sol are two concepts attached to its charm. Having this in mind and facing a plot with a very complicated topography, with a high slope that denied the privileged views over the sea, from the very beginning we understood that the building should be integrated in the landscape and become part of it.
Adapting to the different contour lines of the land, and having as a goal that all apartments should be orientated south, motivates all the design.
According to the suburban character of the area, the main access to the building will be by car, so we placed the garage on the ground level, totally buried under the hill.
The vertical communication core, is maintained always in the same place, even when the apartments climb over the hill. Common areas are placed in the highest point of the hill to avoid noises to the inhabitants of the building and to take advantage of the overwhelming views from the top.
Adapting to the topography we get a better integration in landscape, more cost effectly and apartments that become penthouses.
The interstitial spaces that remain in the common areas of the vertical core when it ‘emerges’ from the land, are equipped with services for the inhabitants

Location: Rosilla Cerro-Campoy, Los Pacos, Fuengirola
Plot Area: 2.330m2
Built Up Area: 3.800m2
Partners in charge: Julia Herrera, Carolina Rivera and Alberto Aranega
Team members: Alvaro Arribas







