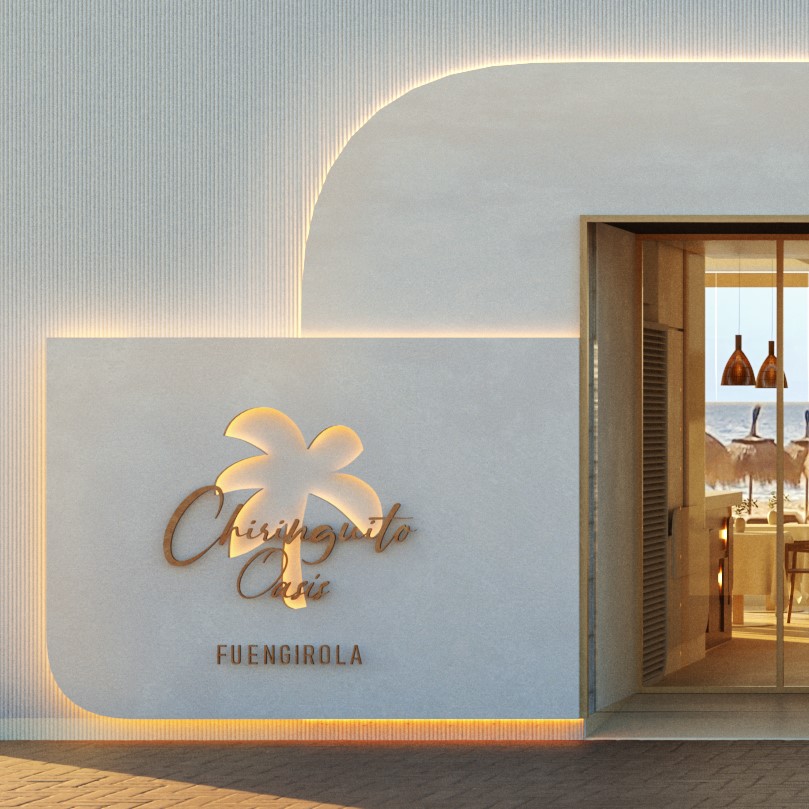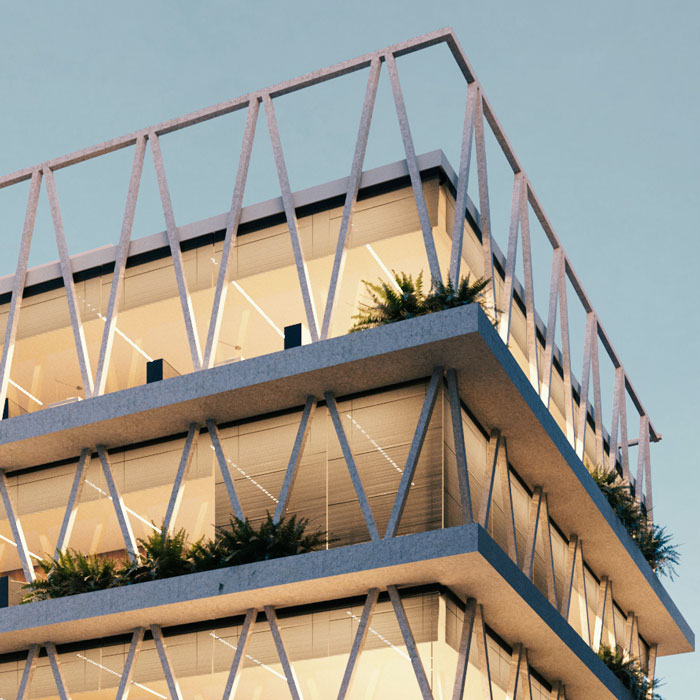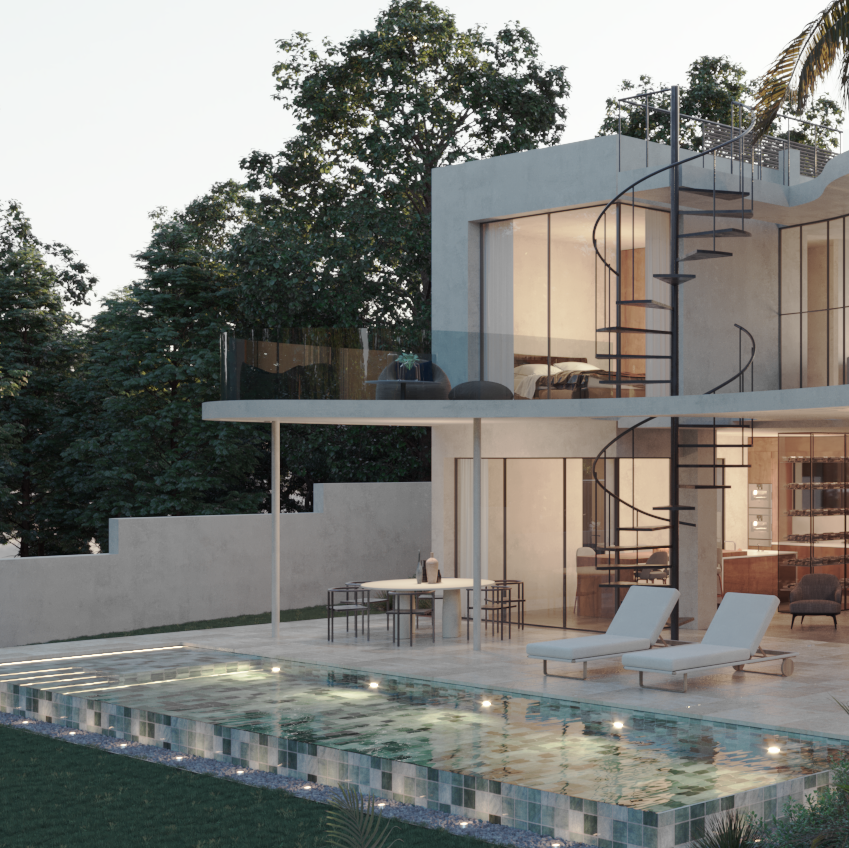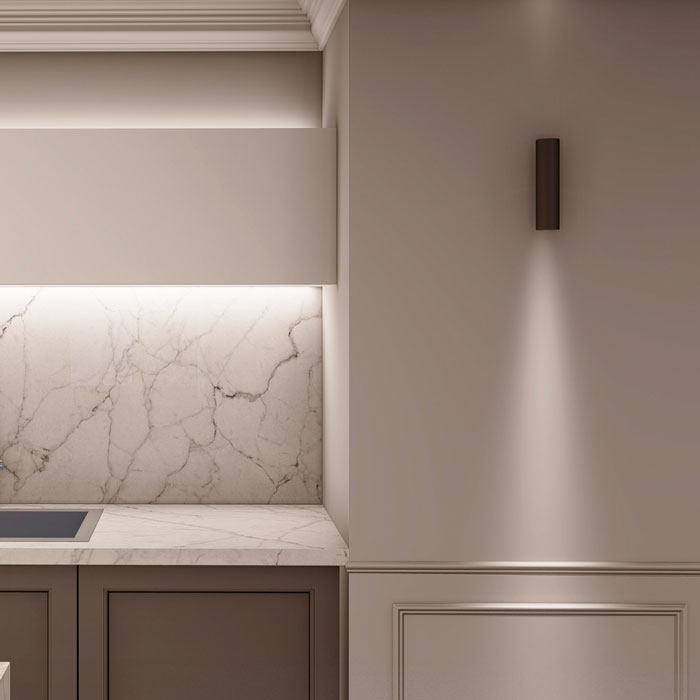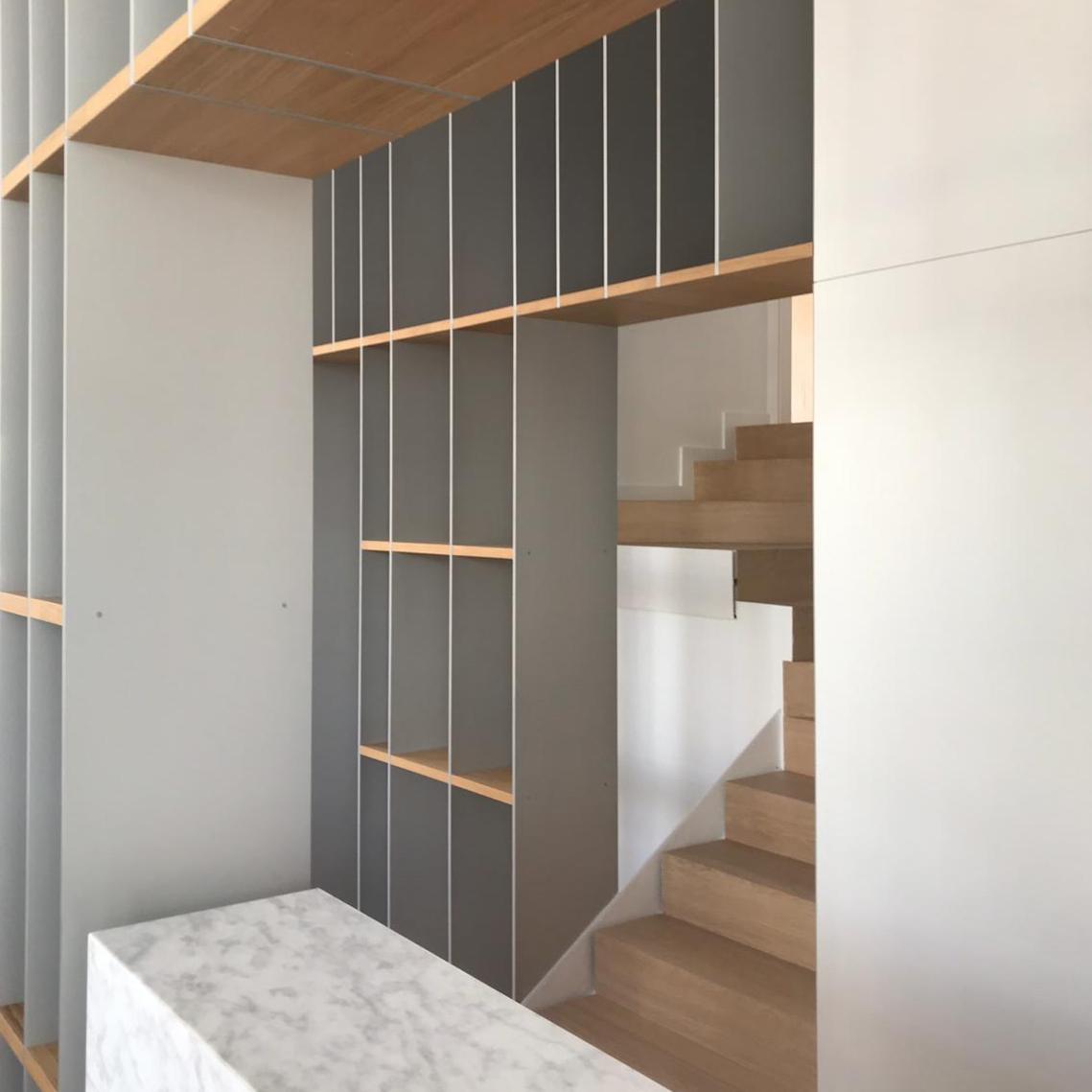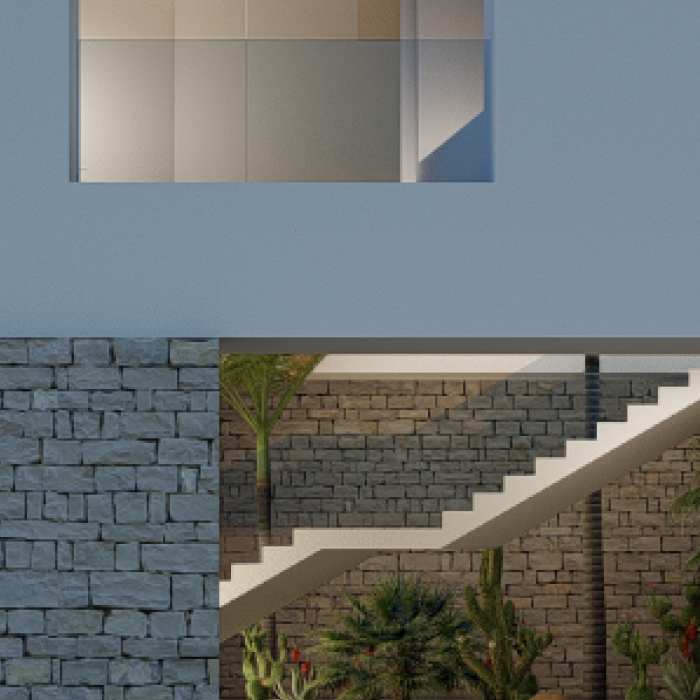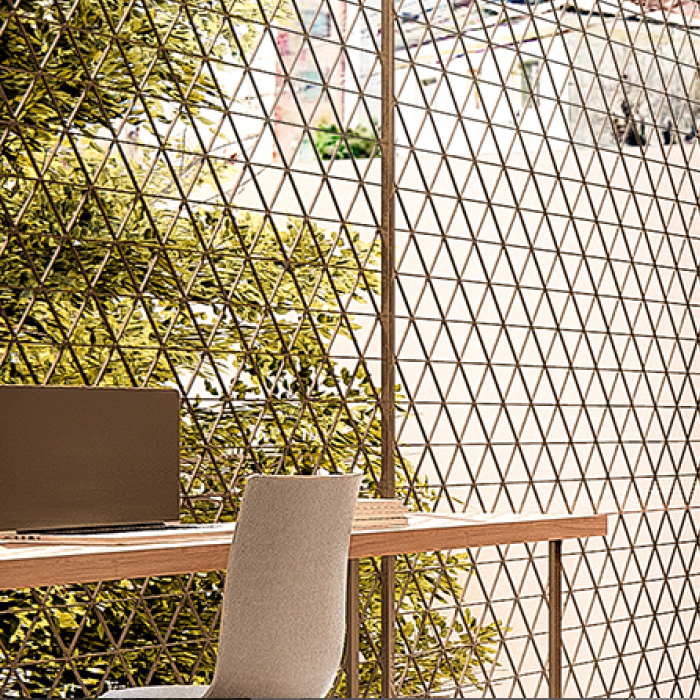
The program proposes 90 homes, with typologies of 1, 2, 3 and 4 bedrooms, all of them with large terraces facing south. The layout of the blocks responds to the intention of reducing the number of staircases and that most of the houses have a double orientation and the best views. In the central area, where the unevenness is greater, we placed a landscaped axis that crosses the plot from north to south where the recreational facilities are concentrated.
Location: Marbella, Málaga, España
Plot area: 15.036 m2
Built up area: 25.949m2
Partners in charge: Julia Herrera
Team members: Julia Herrera, Alberto Aranega, Elena Guevara & Jorge Rivero




