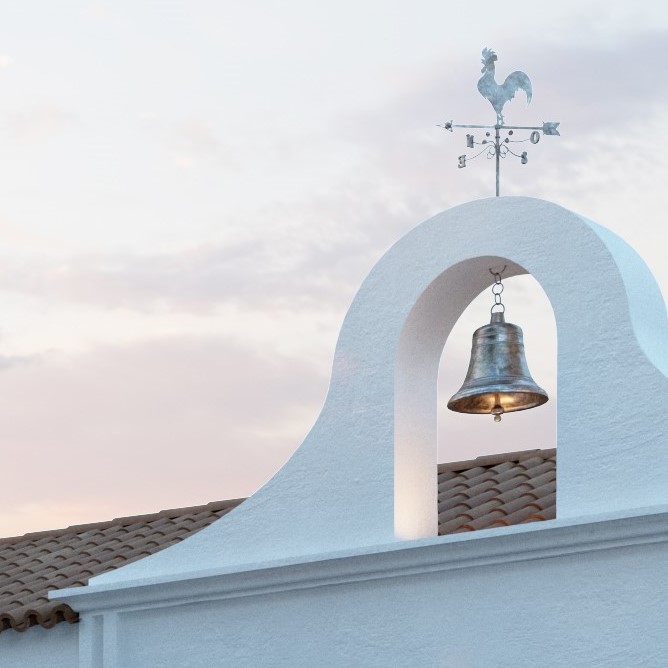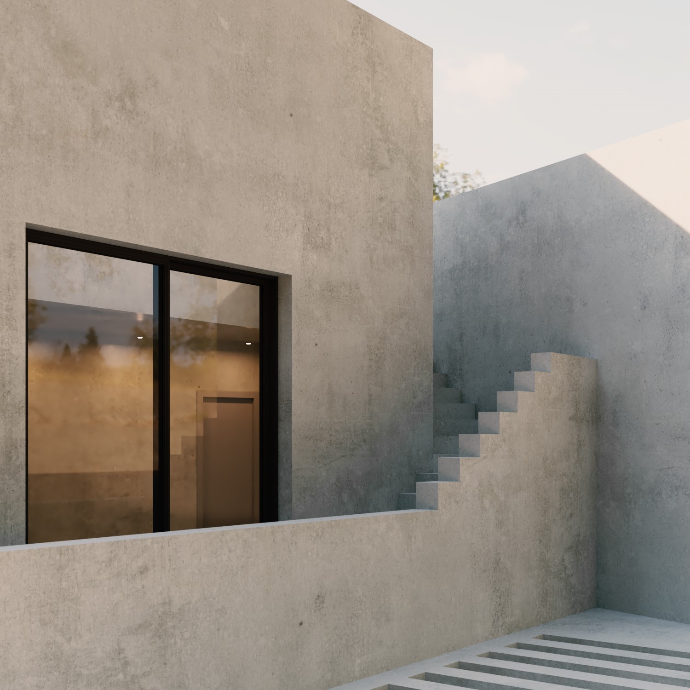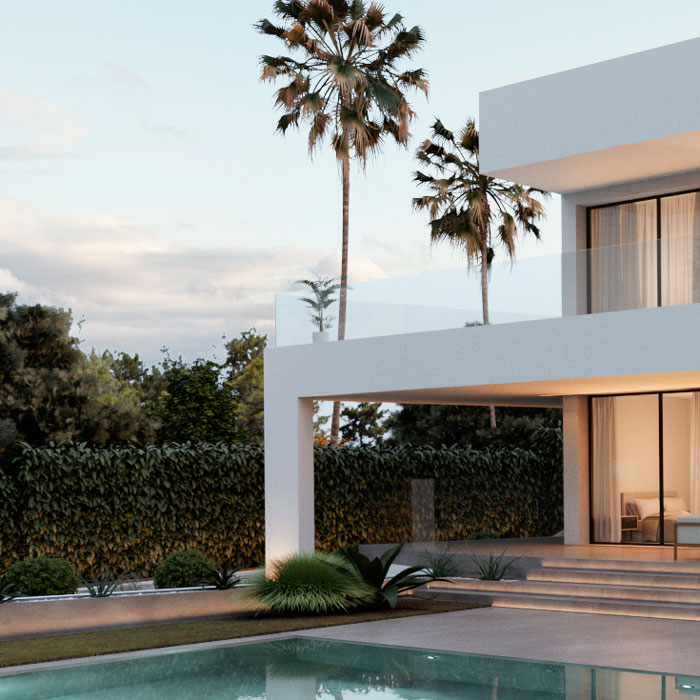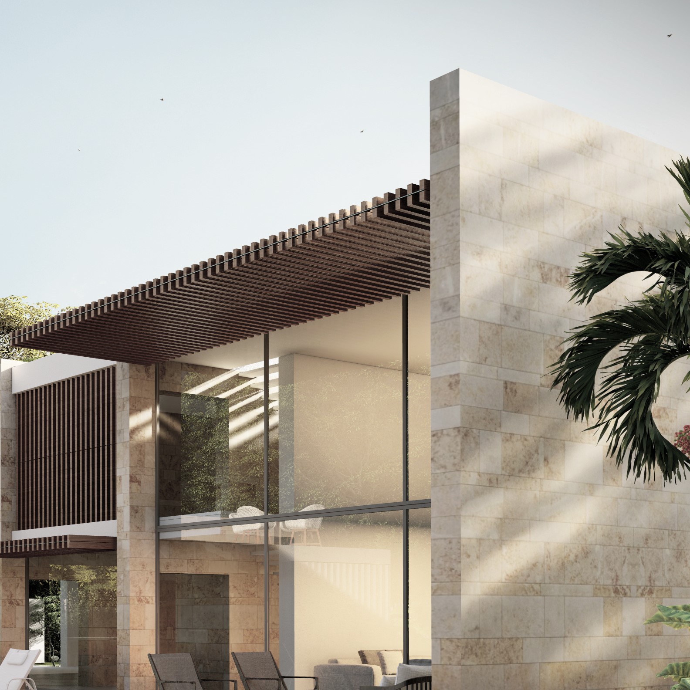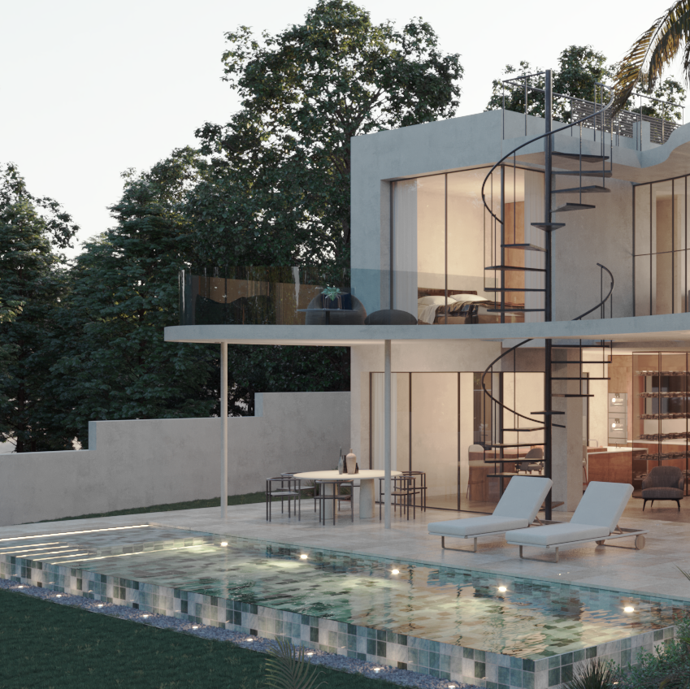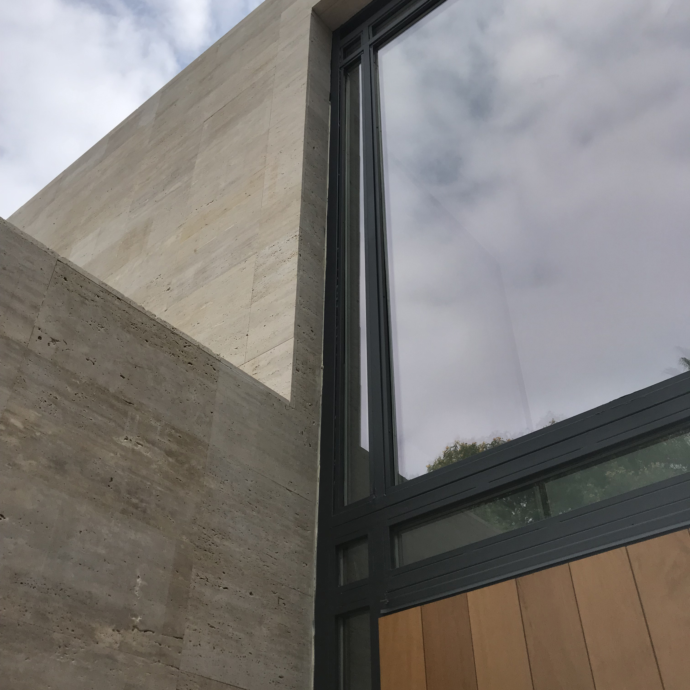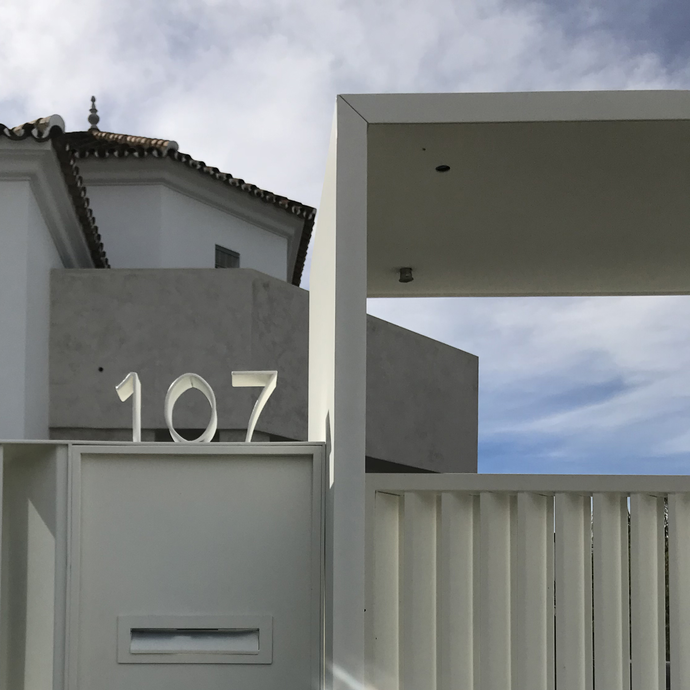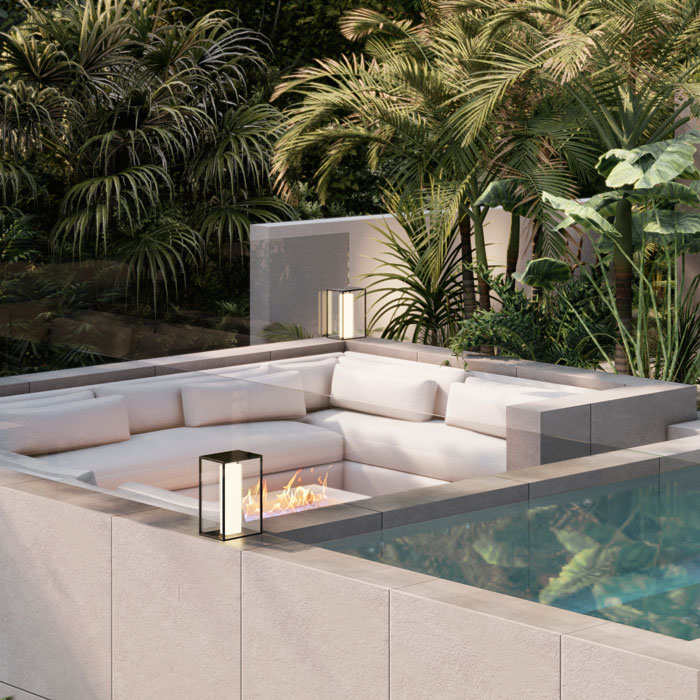Facing strong topographical conditions and the inherent values of the traditional Mediterranean architecture, a contemporary habitat is formed, fusing architecture and landscape together.
Due to the plot having small dimensions, a large difference in gradient that complicated the access, and the infringement of privacy due to the proximity to neighbours at the sides, we’ve developed the project based on the three pillars of traditional Andalusian architecture: carved architecture, the patio as a core and the stairs as a sculptural/structural connecting element.
To allow easy access to the property and take advantage of the great thermic inertial values that carved architecture offers, the plateau of the land is dug, permitting direct entry from street level. A courtyard, designed to be an oasis of privacy and the green lung of the house, welcomes as a frontal garden, illuminating and ventilating all the rooms that don’t face the two main façades. The house emerges from the Earth in the back façade, where the areas for contemplation, living and activity are located. An almost sculptural piece lays over the hill, sheltering the bedrooms.
The house belongs to the ground, and takes advantage of it to spatially organise and visually integrate itself with in. The borders between inside and outside are blurred,
creating numerous gardens at alternate heights for various purpose, not only reducing the house footprint but further optimising the surface of the plot.




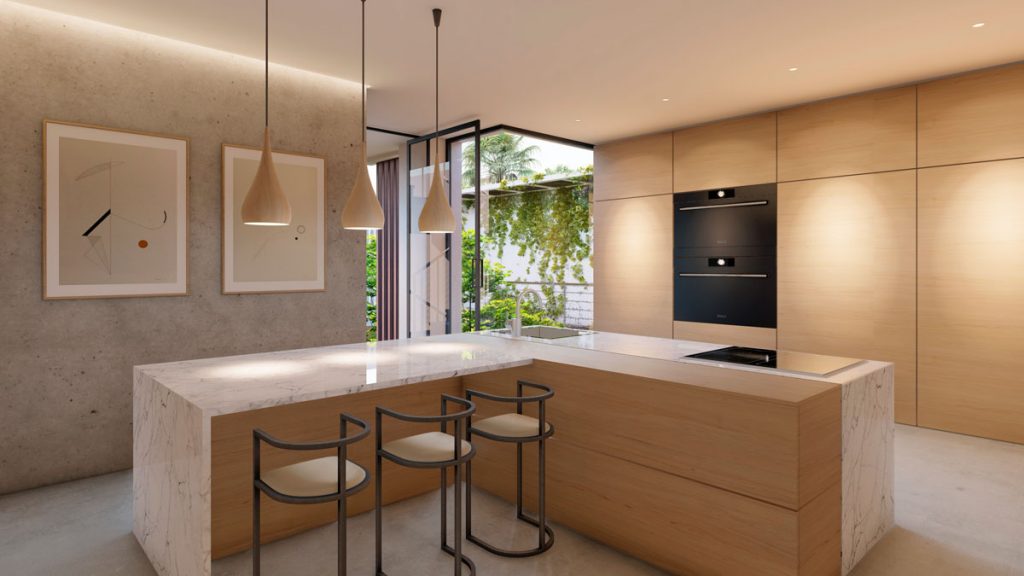
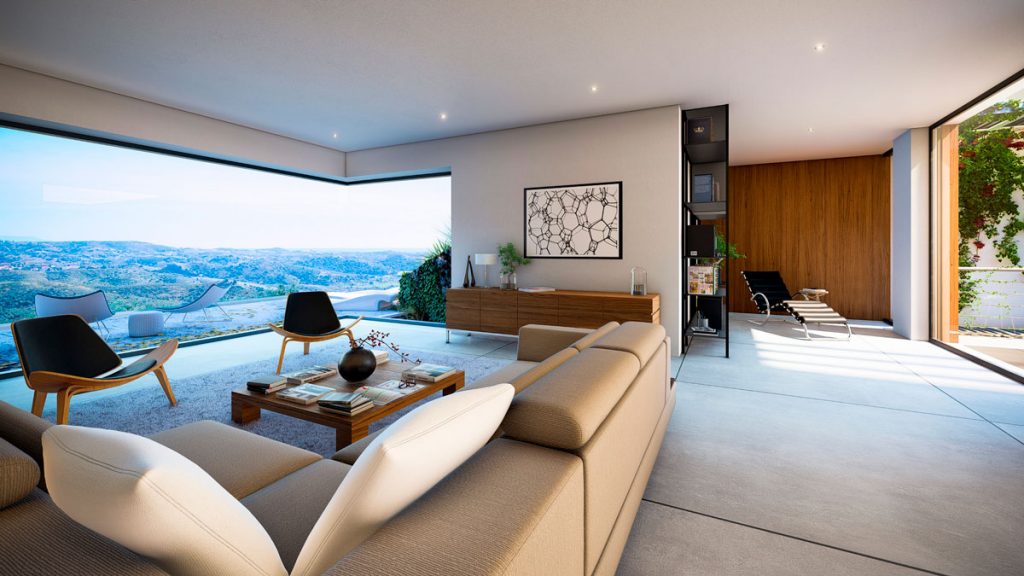
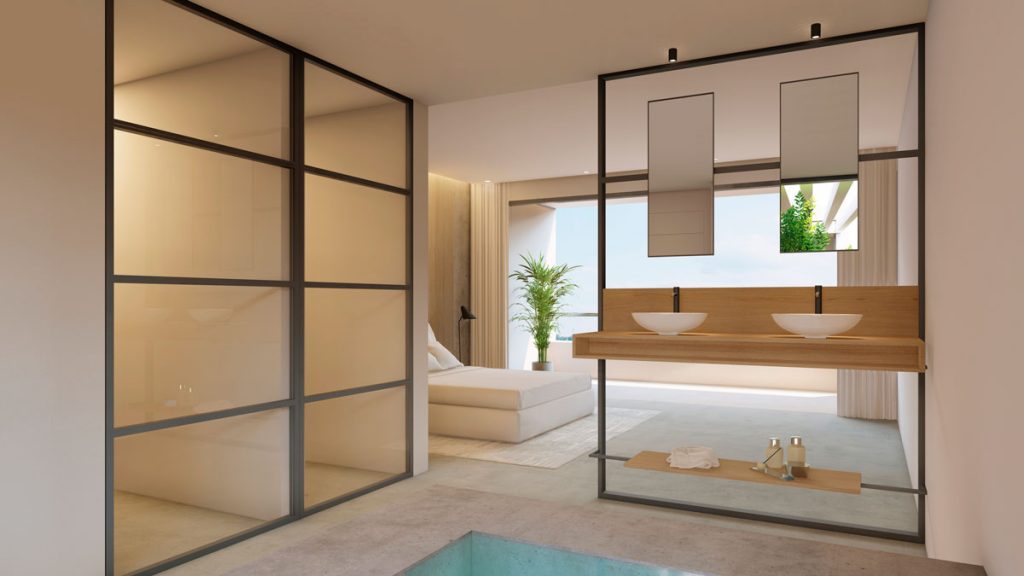
Location: Cortijo Colorado, La Cala de Mijas
Plot Area: 540 m2
Built up area: 650 m2
Partners in charge: Julia Herrera, Carolina Rivera & Alberto Aranega
Team members: Elena Guevara, Álvaro Arribas & Jorge Rivero


