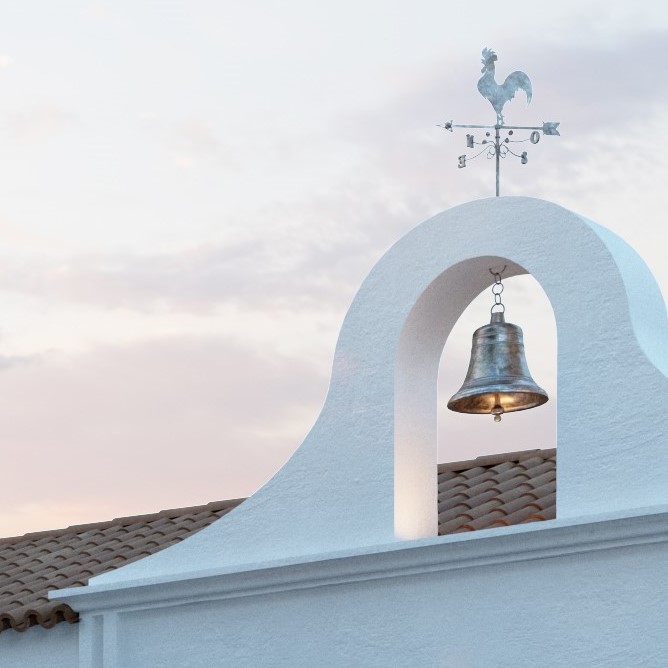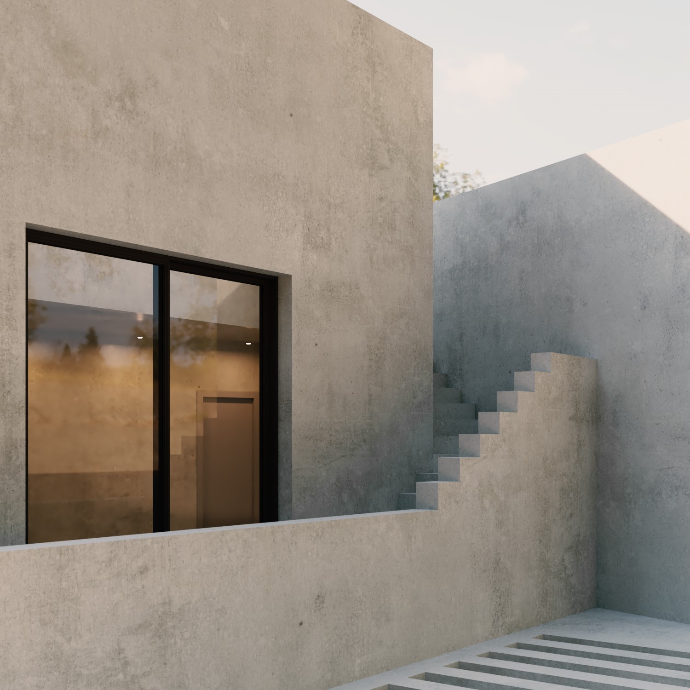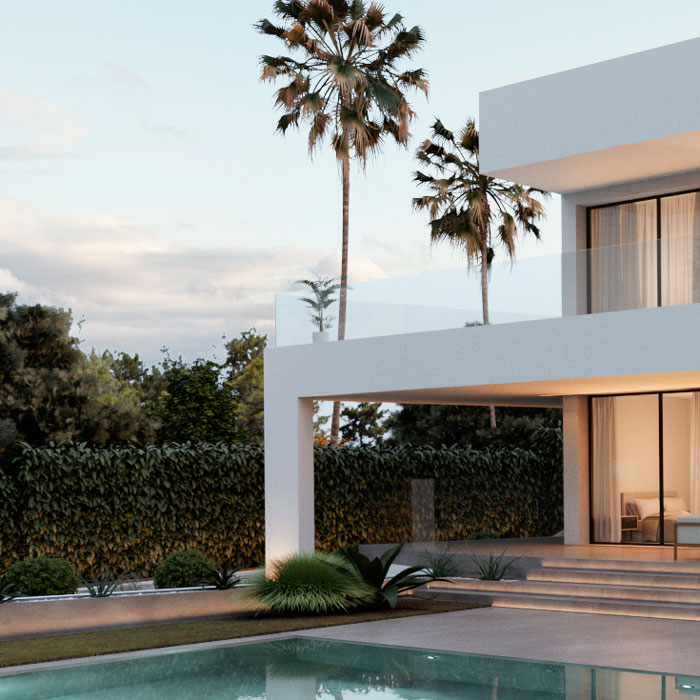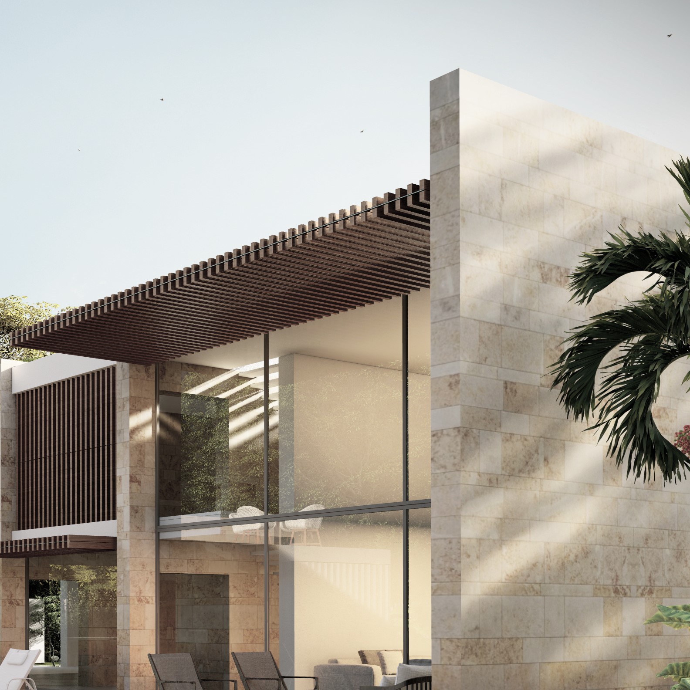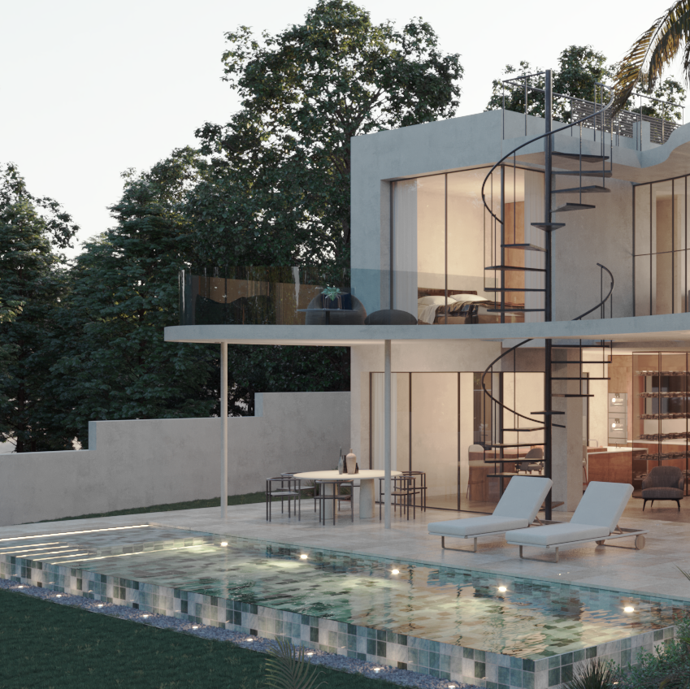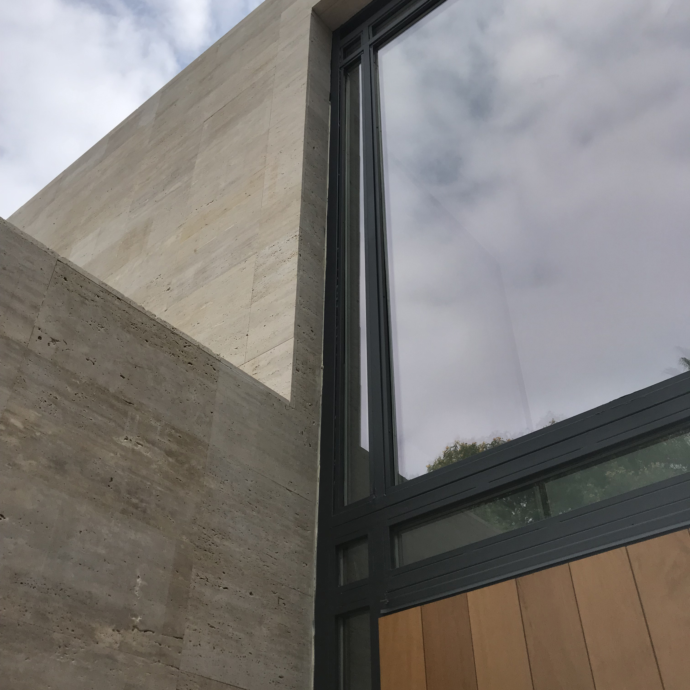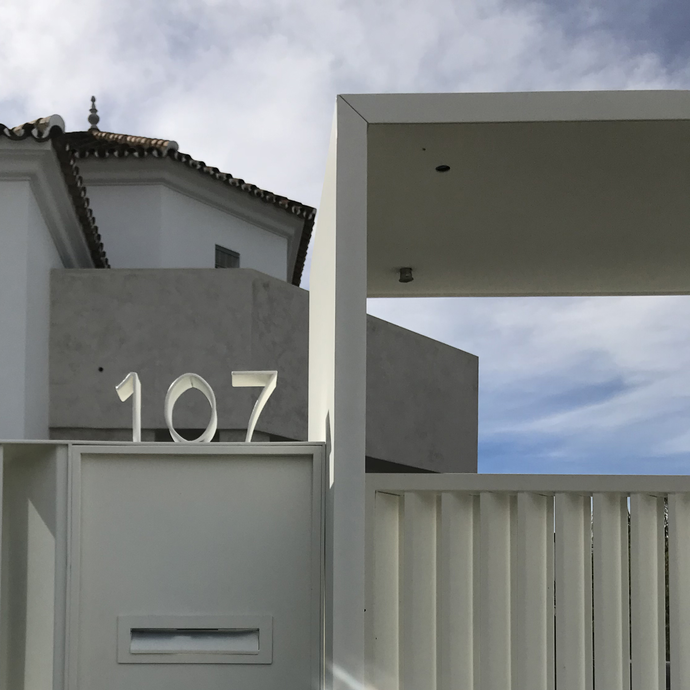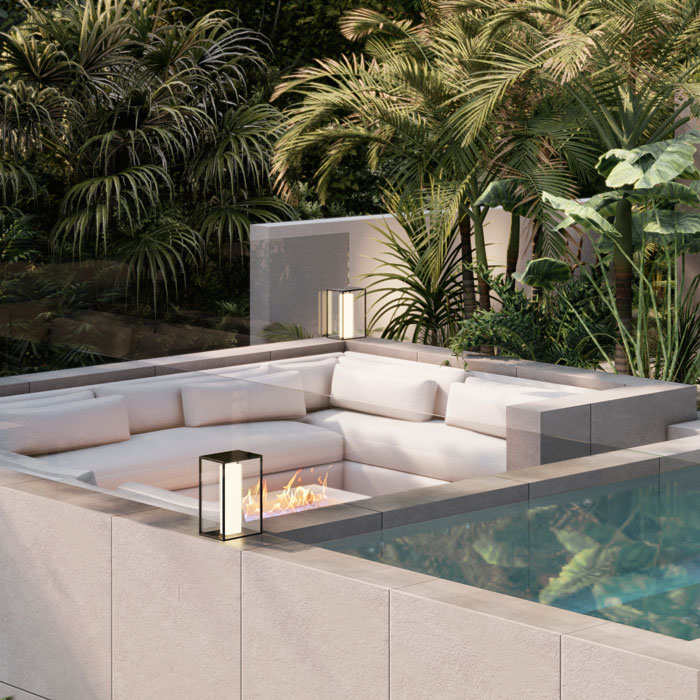The project is located in an privileged spot: in front of the sea and next to a stream, what may seam a virtue, becomes a challenge when working on it as it is extremely conditioned by a very strict legislation.
We plan an anonymous house, without an specific owner, that could work for different kind of inhabitants, where the landscape becomes the attraction of each room.
The best way to appreciate landscape is by setting some spatial limits to it, that is, by framing it. This house is configured by this idea of ‘framing’ different landscapes (inner and outer). To materialize this design, we use some structu
ral and sculptural elements that gives an iconic and powerful image to the house: the ribs.
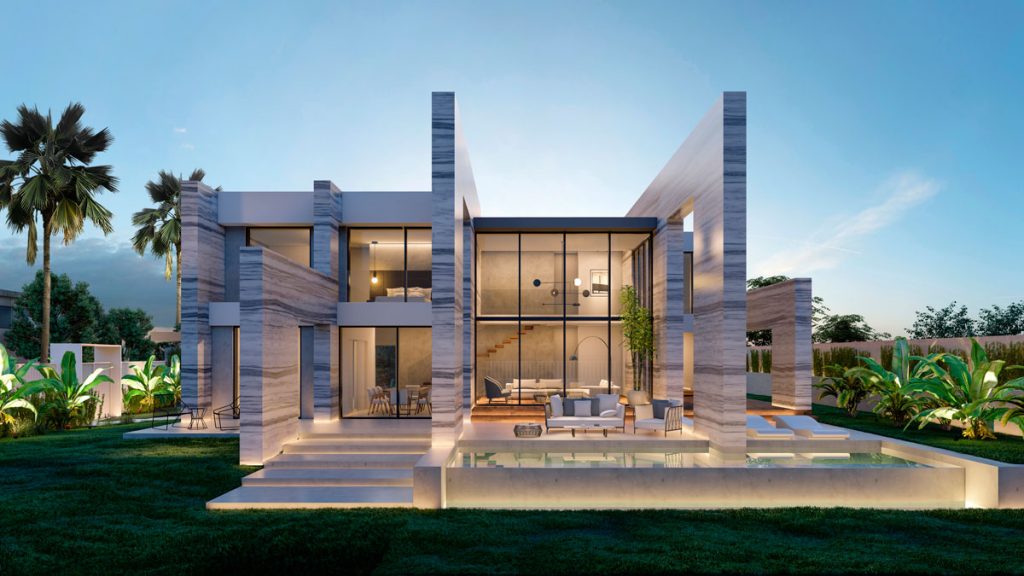
In a natural environment, where the good weather encourages the use of external spaces, we plan the house in such a way that the borders between the inside and outside vanish. Those ribs enter and leave the house with the same materiality, expanding the perception of size.
Urban legislation, besides reducing significantly the buildable space, forces the elevation of the house one meter from ground level, to avoid flooding. We decide to use this legislation in our favour to design this house.
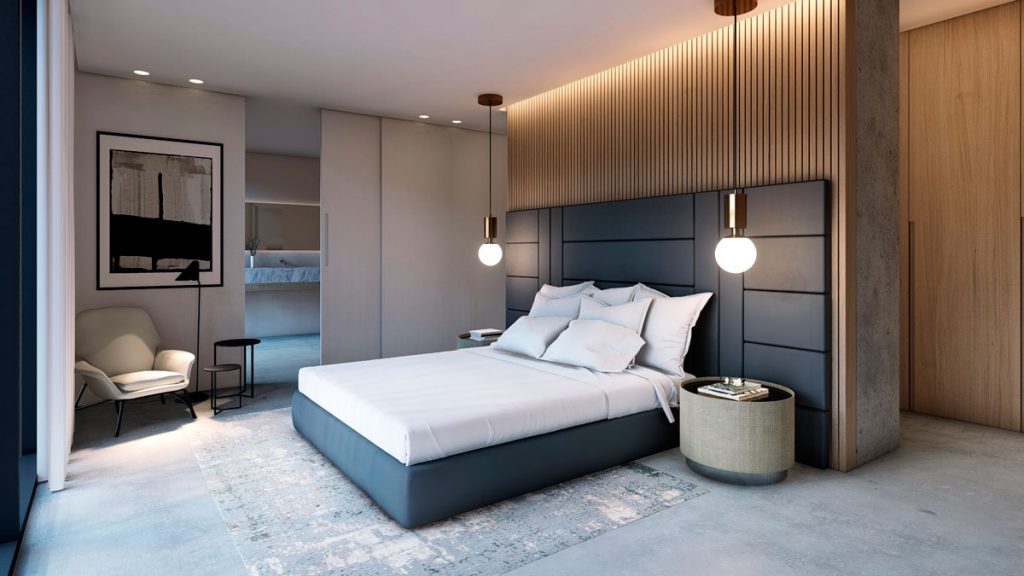 Location: Urbanización Linda Vista Baja, San Pedro
Location: Urbanización Linda Vista Baja, San Pedro
Plot area: 700m2
Built Up area: 410m2
Partners in charge: Julia Herrera, Carolina Rivera y Alberto Aranega;
Team members: Elena Guevara, Pilar Rivera, Jorge Rivero, Alvaro Arribas


