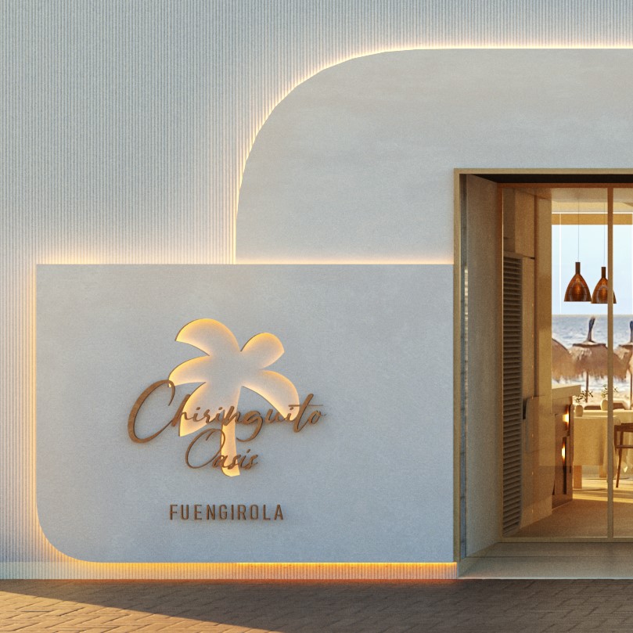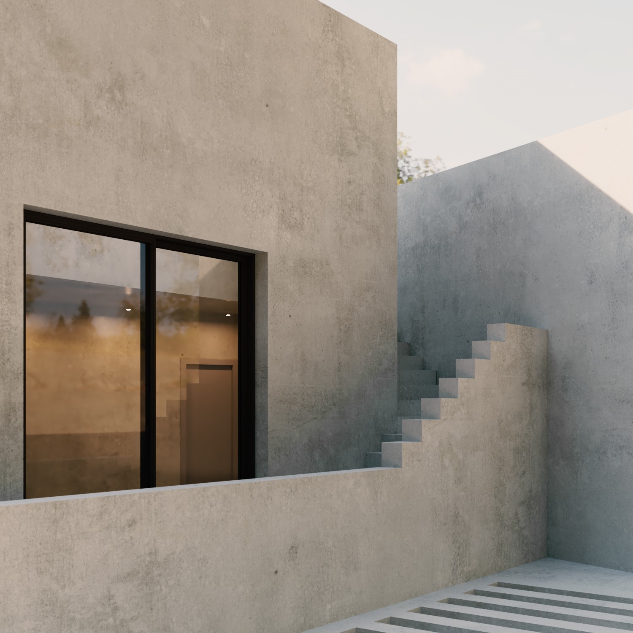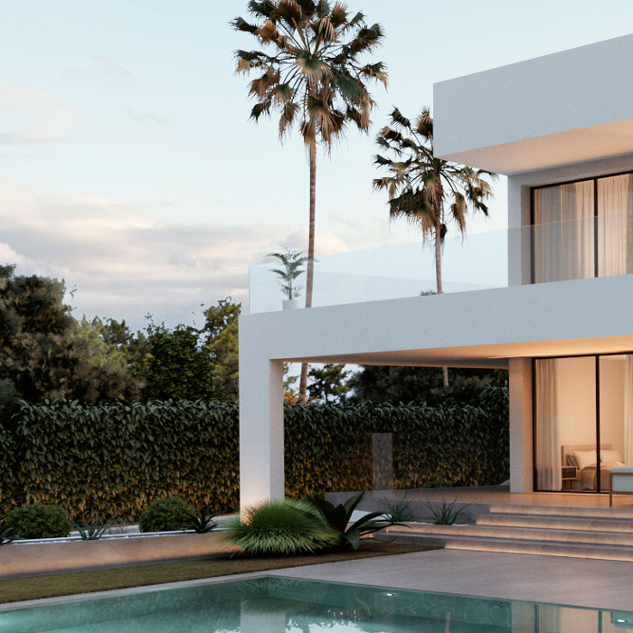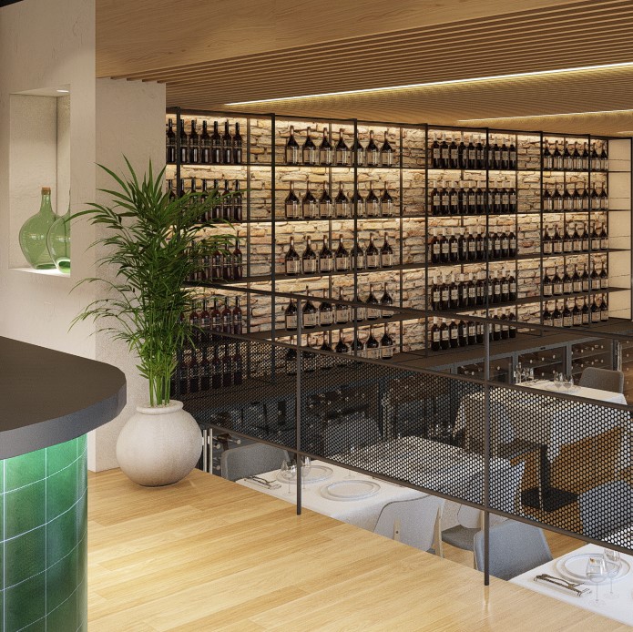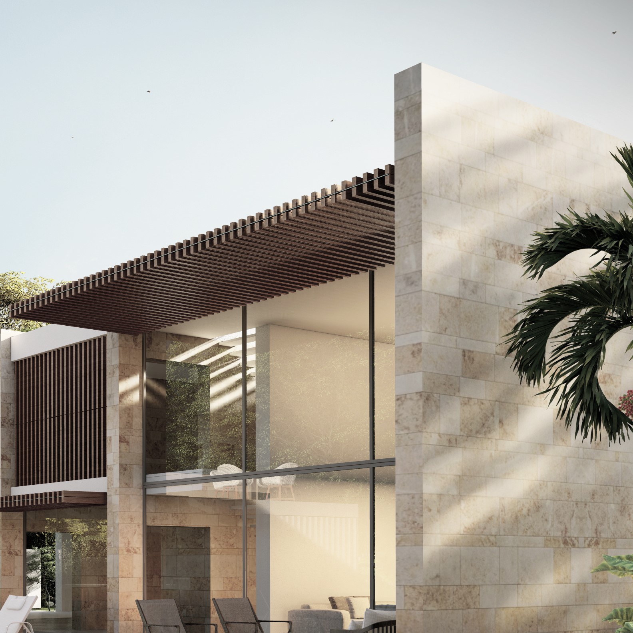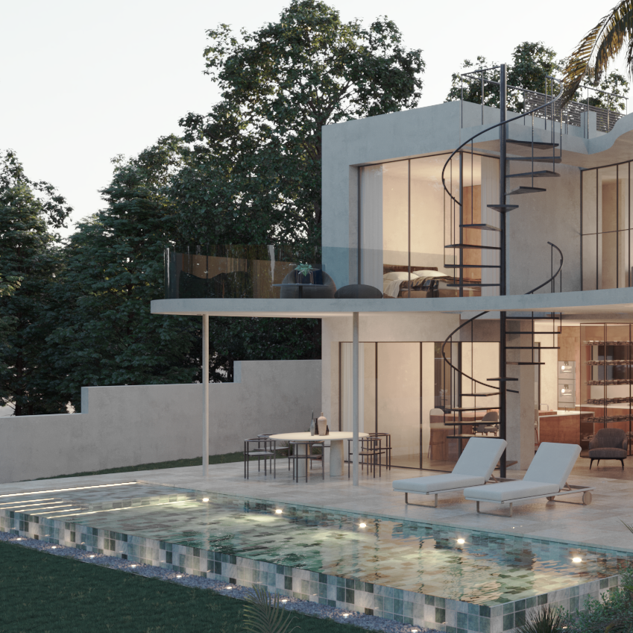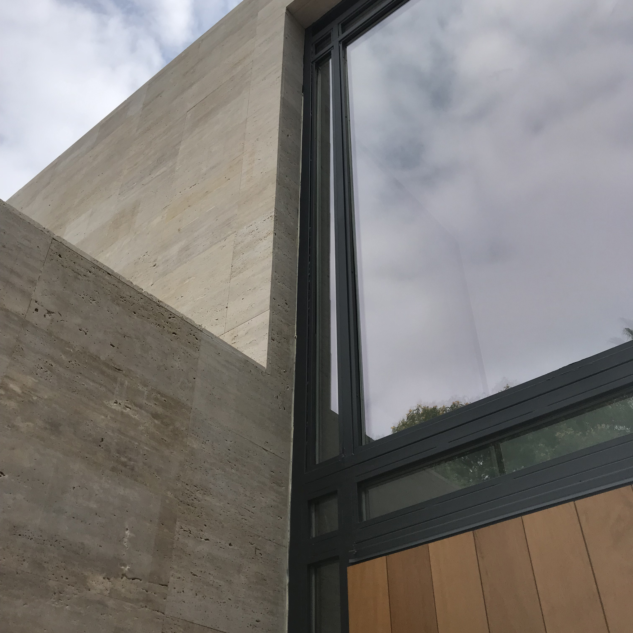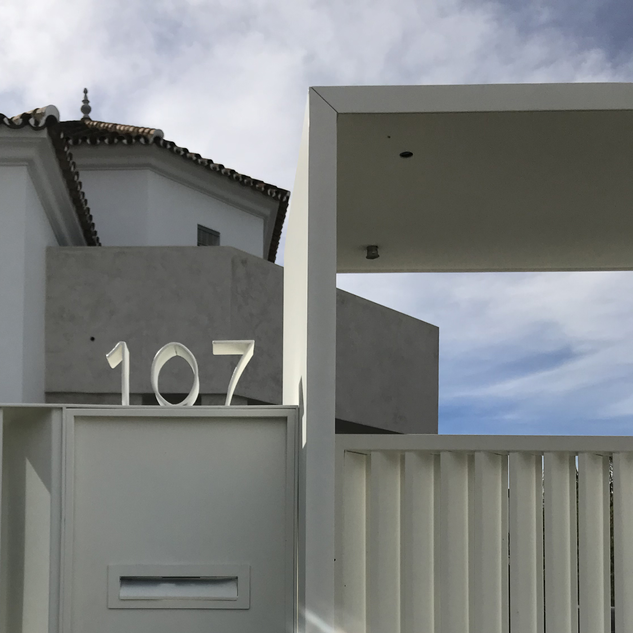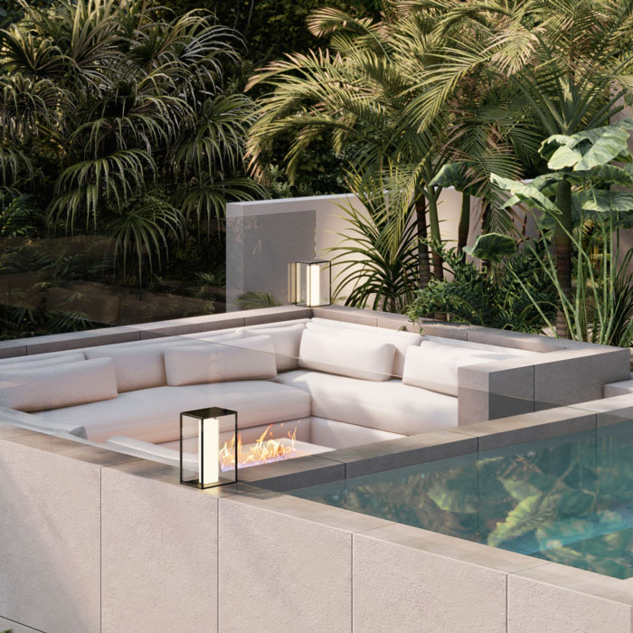
The program is based on the expansion of Cortijo Los Lirios, keeping the original building intact and adding a new module as a stately home, just as it happened in the farmhouses of the 17th century. The original building lacked housing services, so with this extension it is intended to provide common spaces and private rooms that complement the complex. For this we are inspired by the values of traditional Andalusian farmhouses. Both in its volumetry, arcaded galleries, layout and materiality to create a new building that drinks from all these sources and develops them in a contemporary language. A new arcaded gallery with successive groin vaults surrounds the complex, serving as a prelude to a perimeter garden on the cornice.
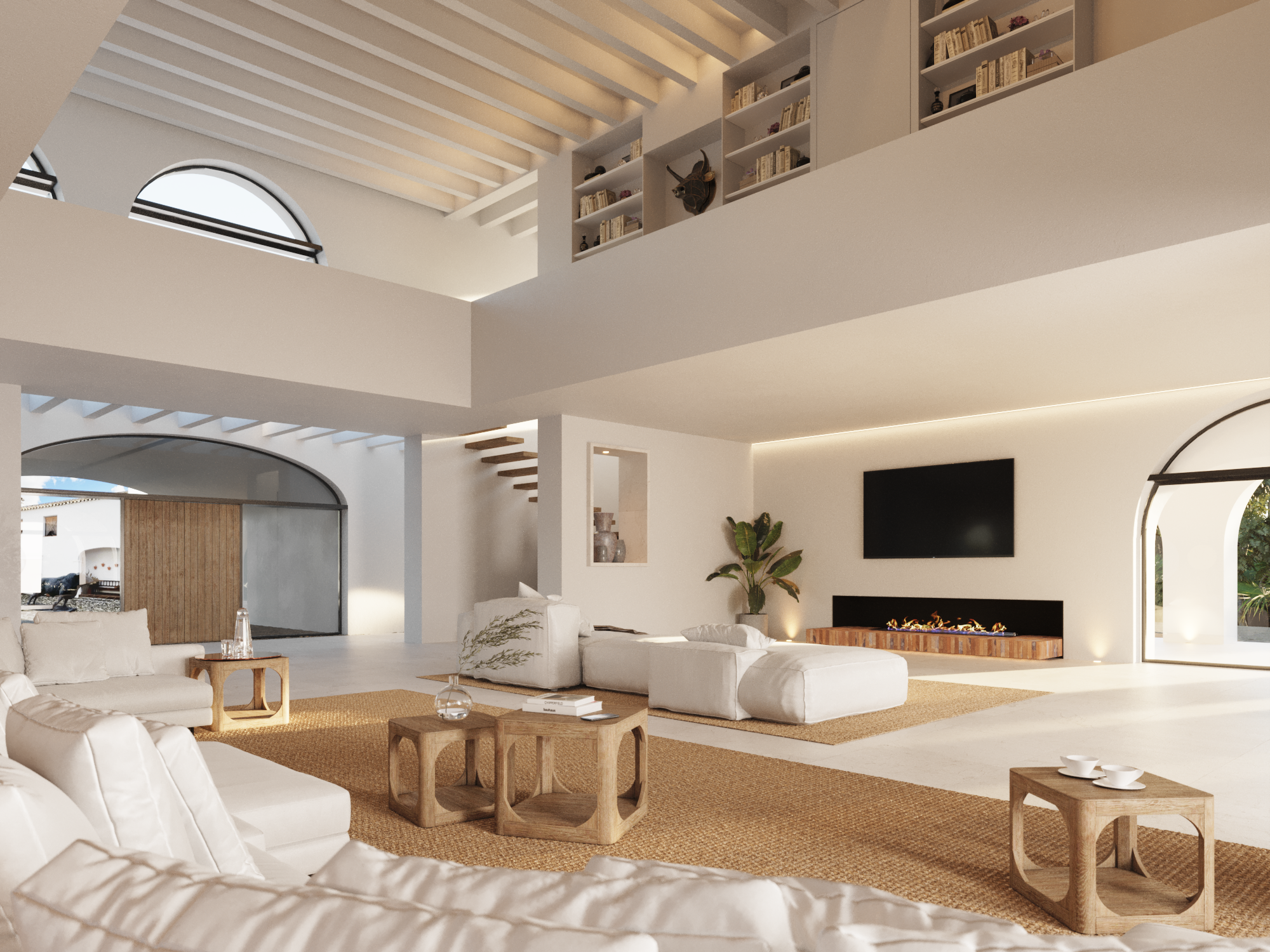
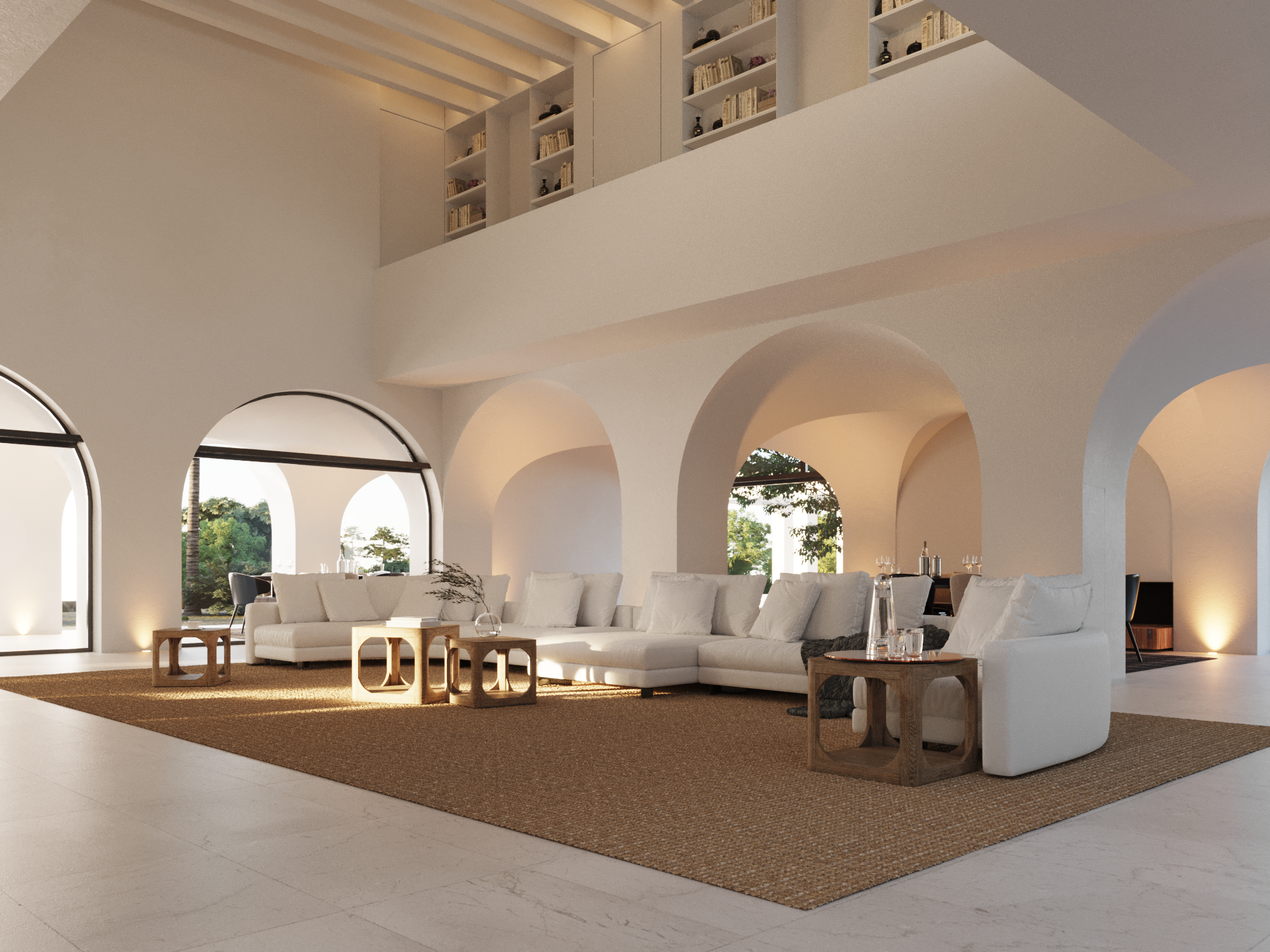
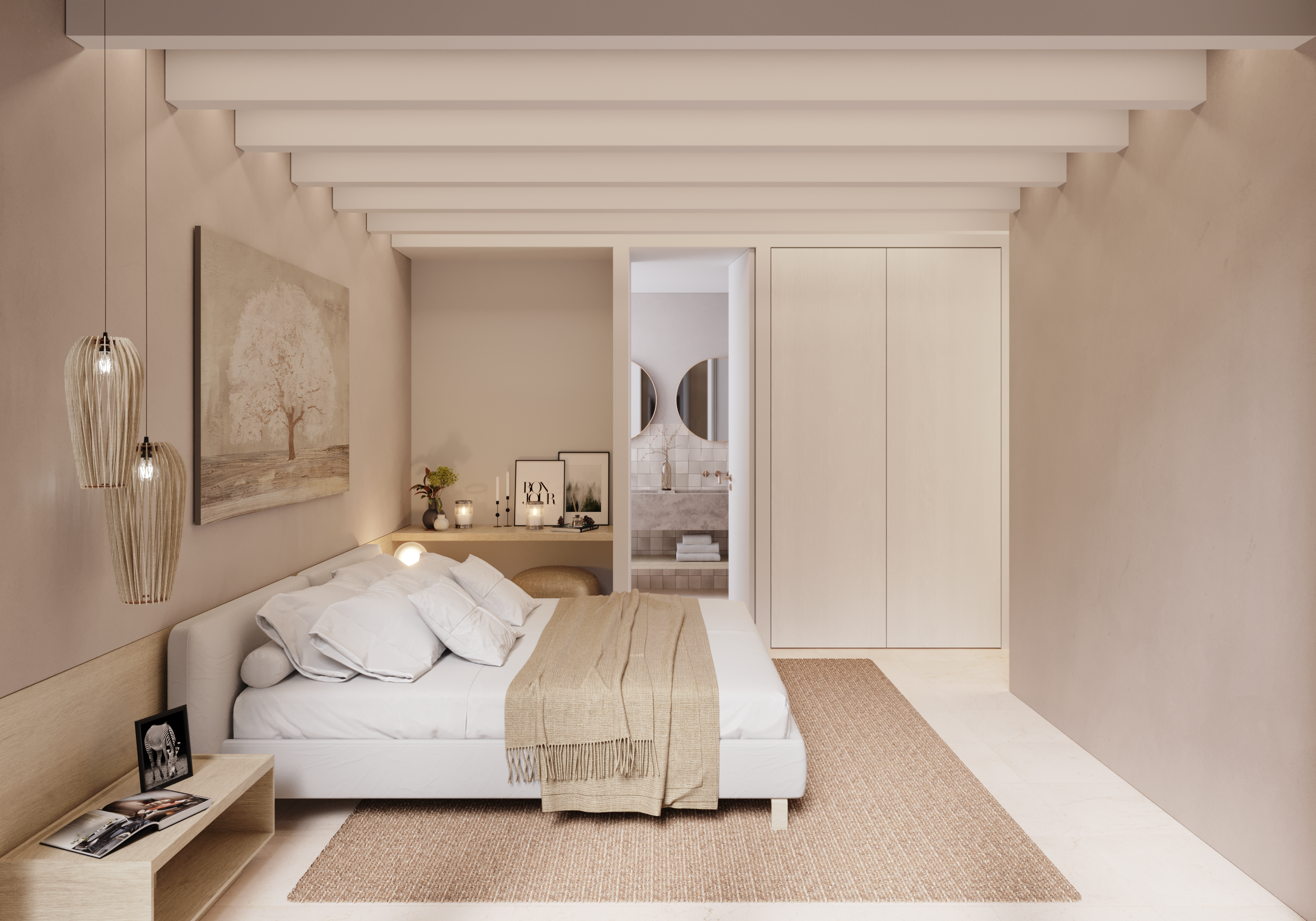
Location: Marbella, Malaga, España
Plot area: 786m2
Built up area: 705.83 m2
Partners in charge: Alberto Aranega
Team members: Alberto Aranega,Ignacio Garrido, Elena Guevara & Jorge Rivero


