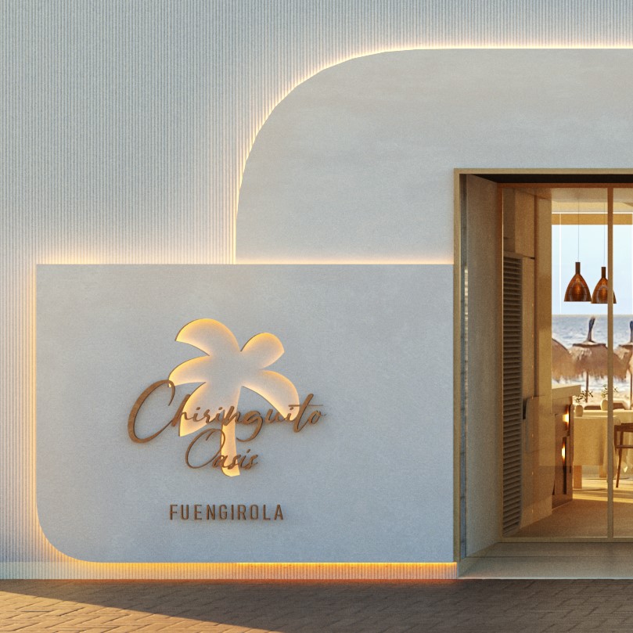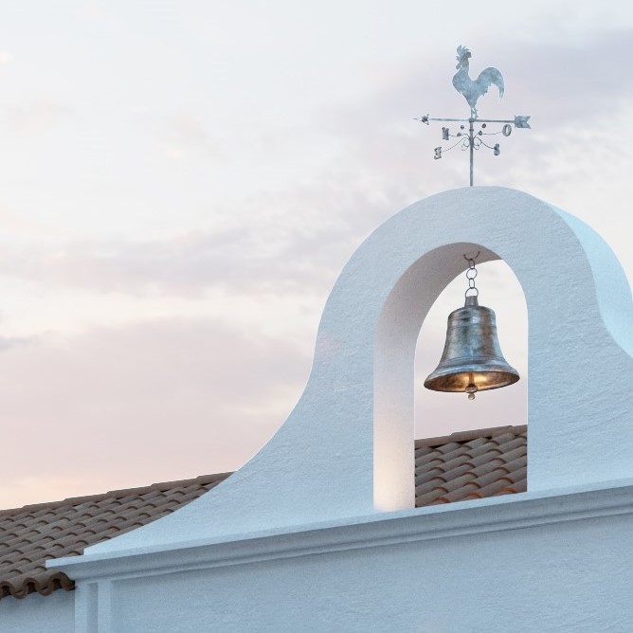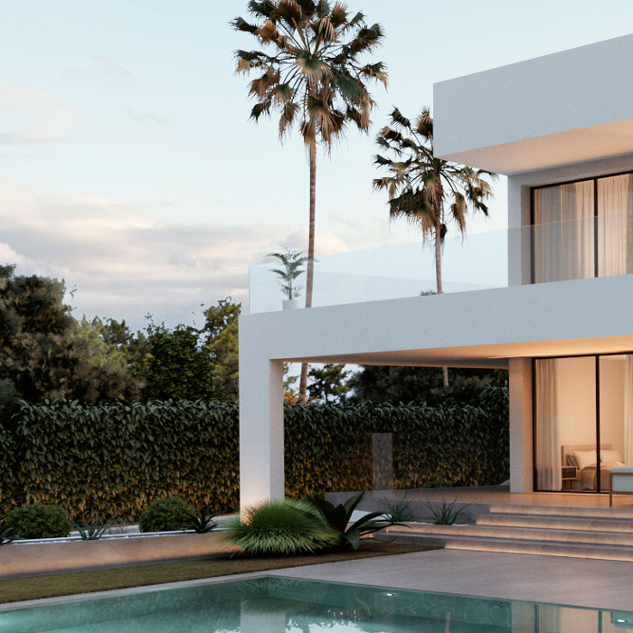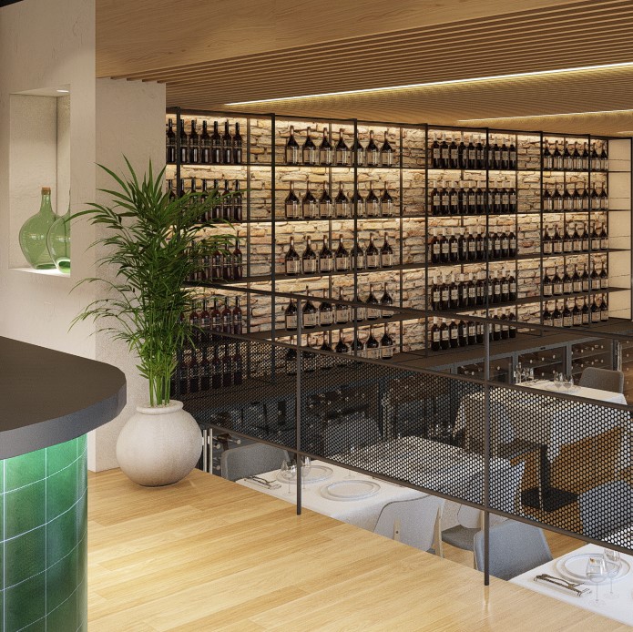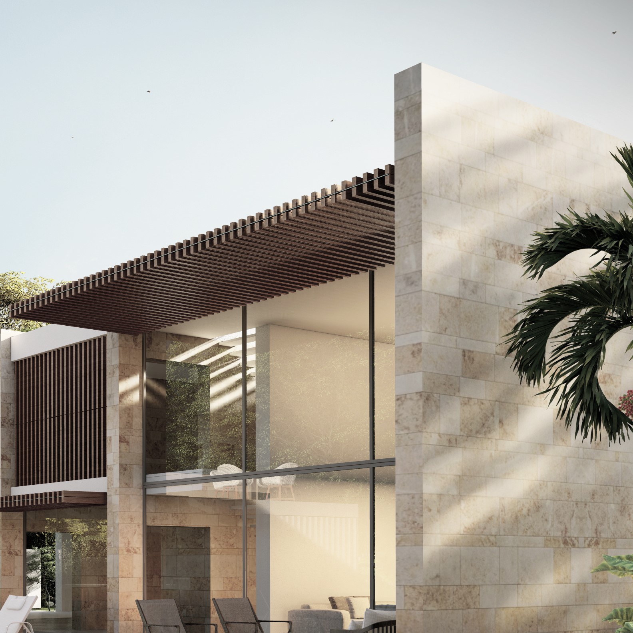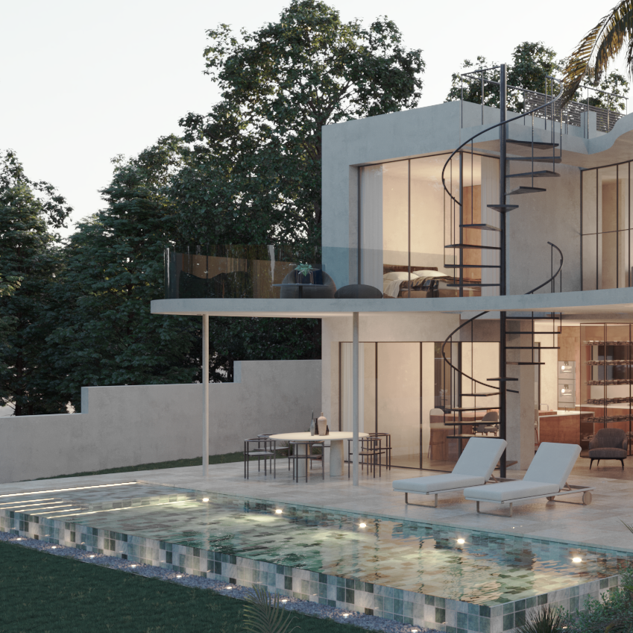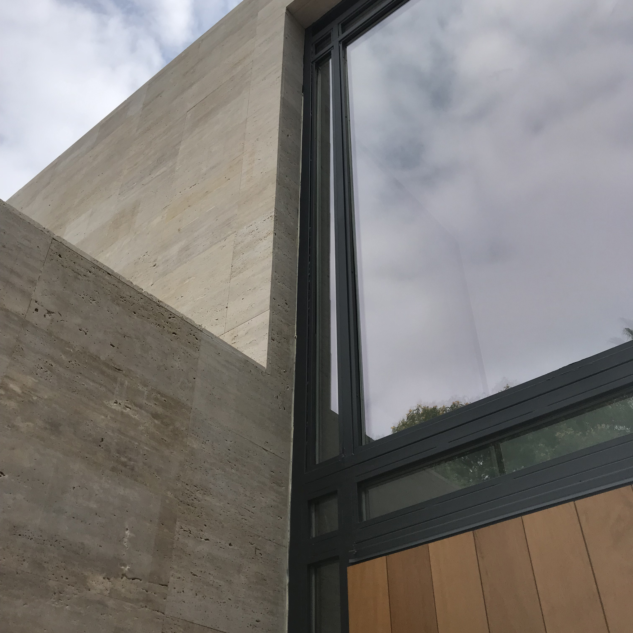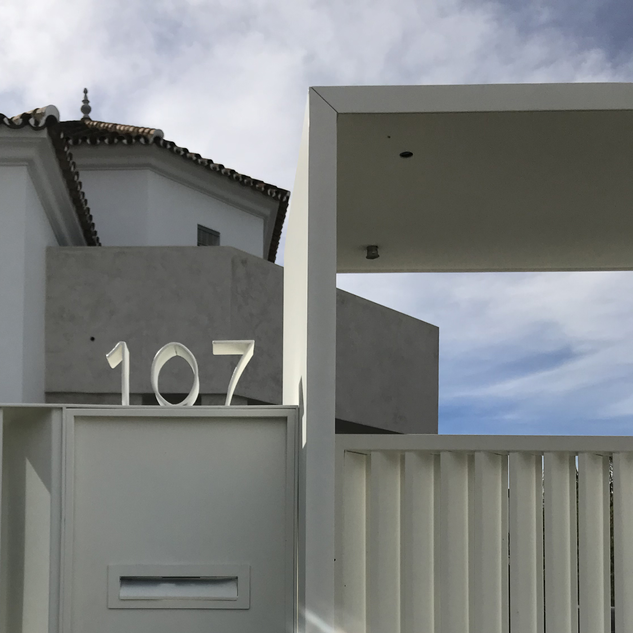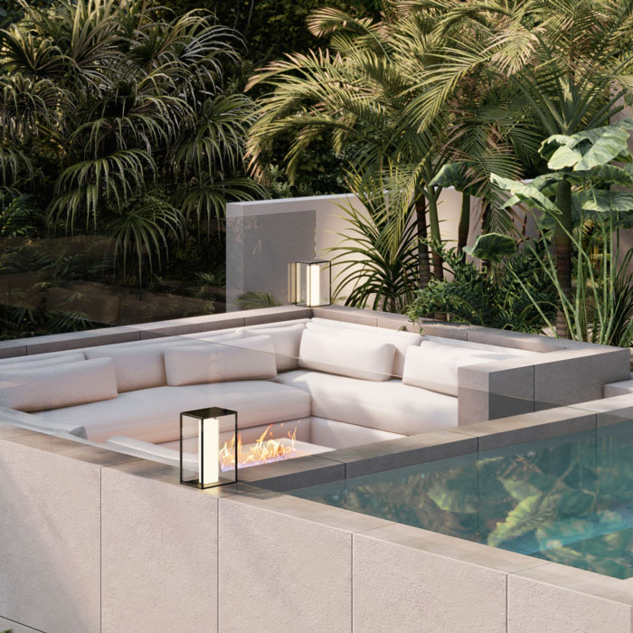
Based on a small house from the 70s, an extension is proposed in which the pre-existing built and natural ones are played with. The extension of one floor and the structure of the new ground floor porch that embraces a pre-existing tree, gives a completely updated image to the building, with a Mediterranean aesthetic as a result of the chosen materials.

Location: Marbella, Malaga, España
Plot area: 786 m2
Built up area: 290.92m2
Partners in charge: Alberto Aranega
Team members: Alberto Aranega, Elena Guevara & Jorge Rivero


