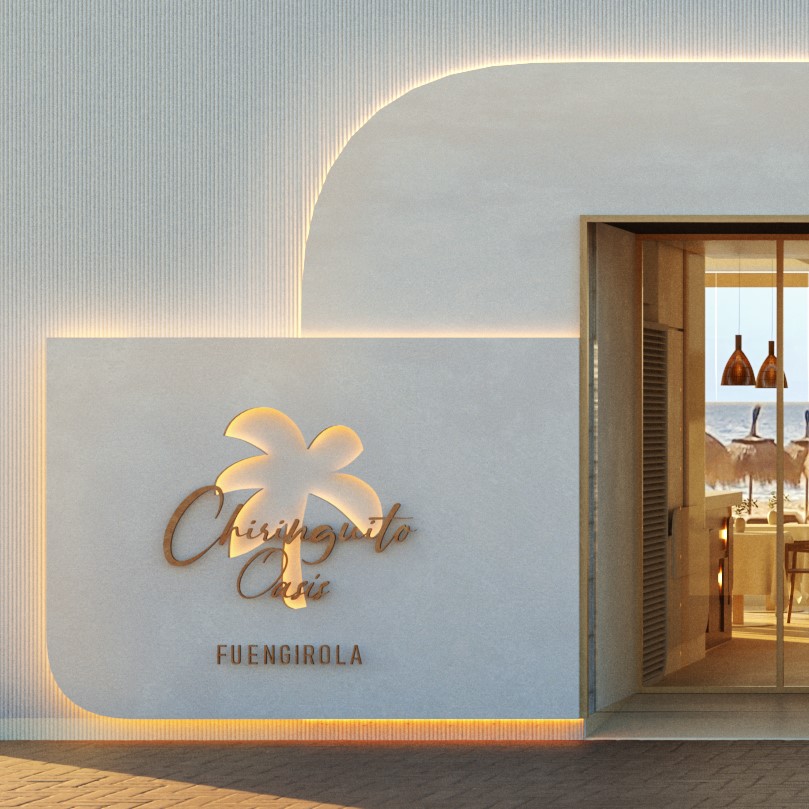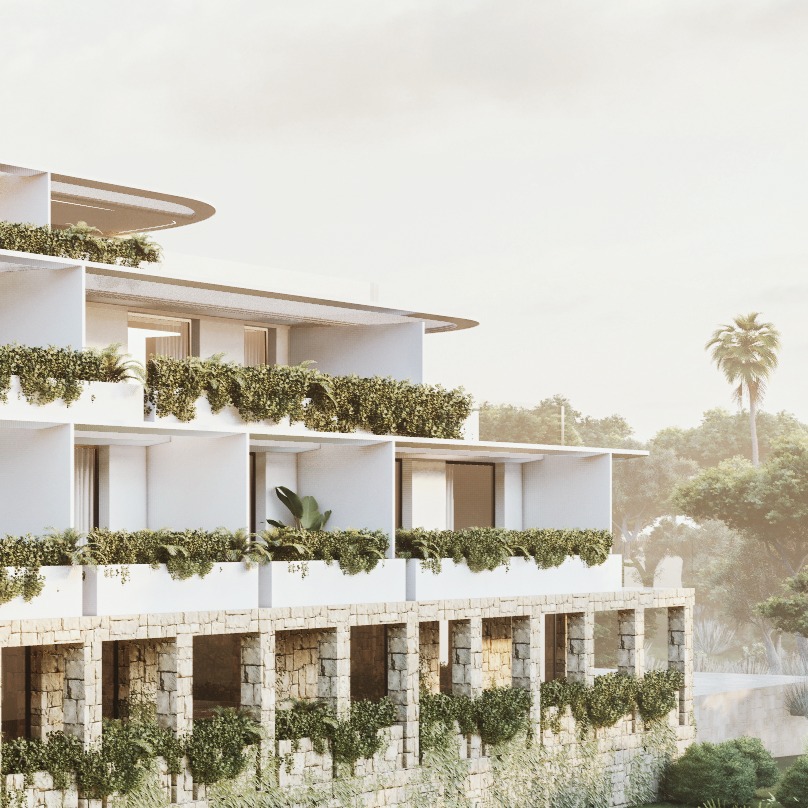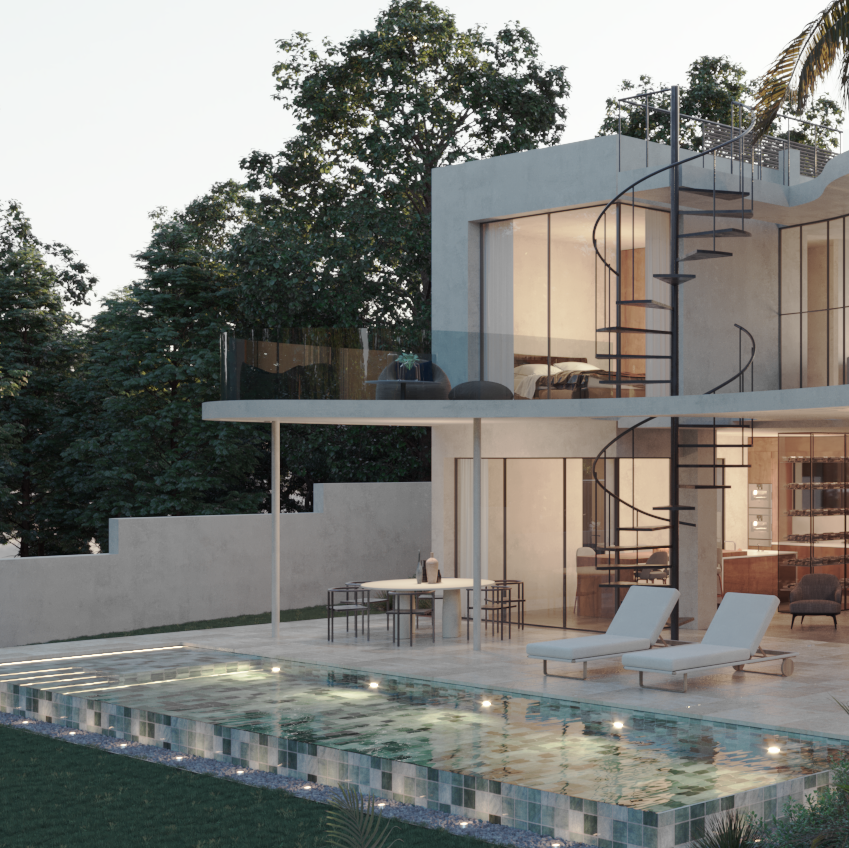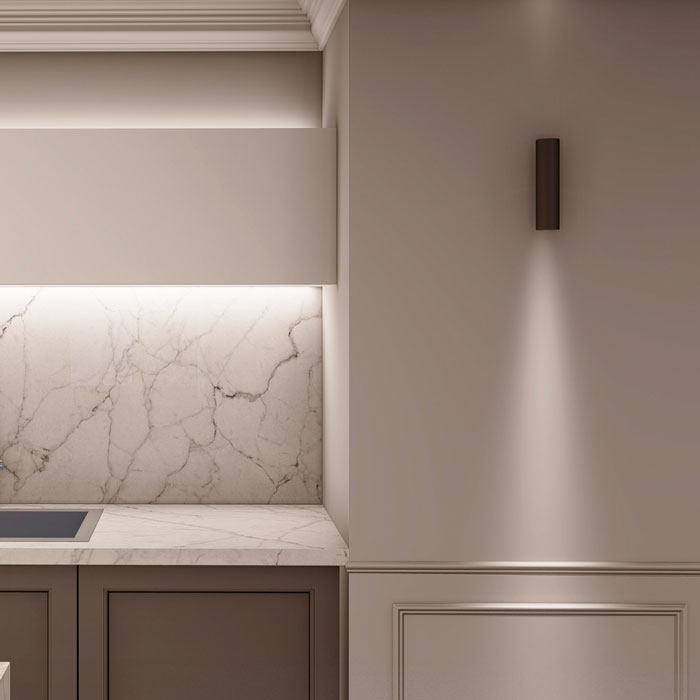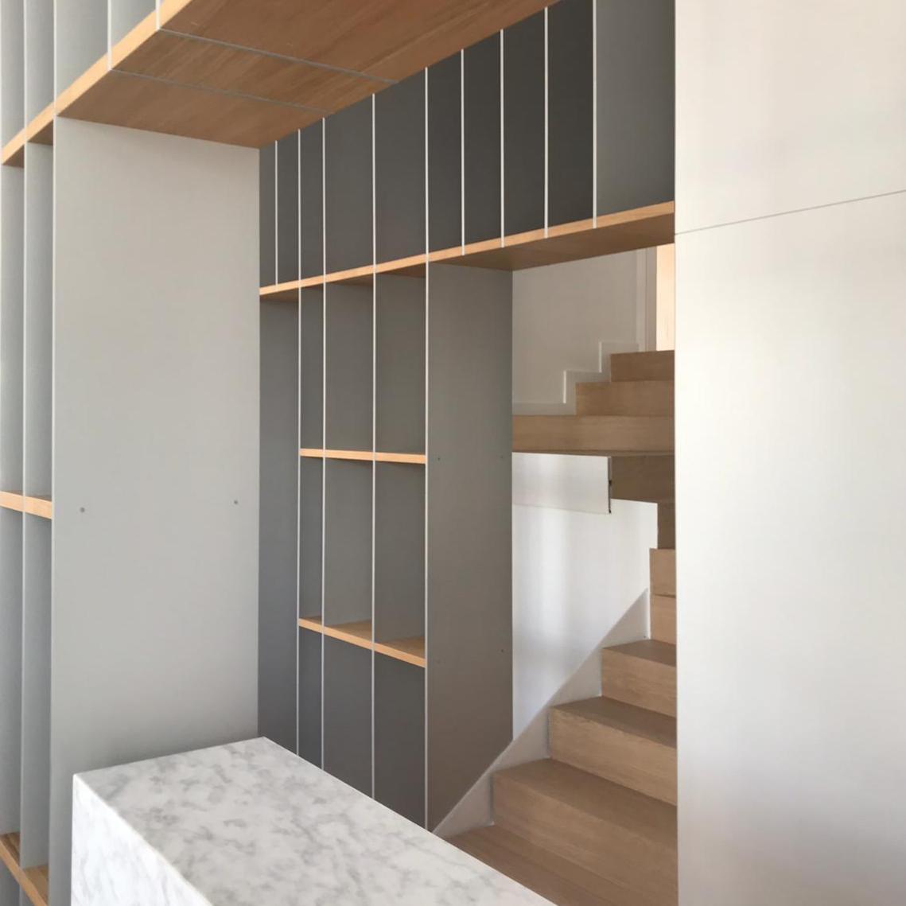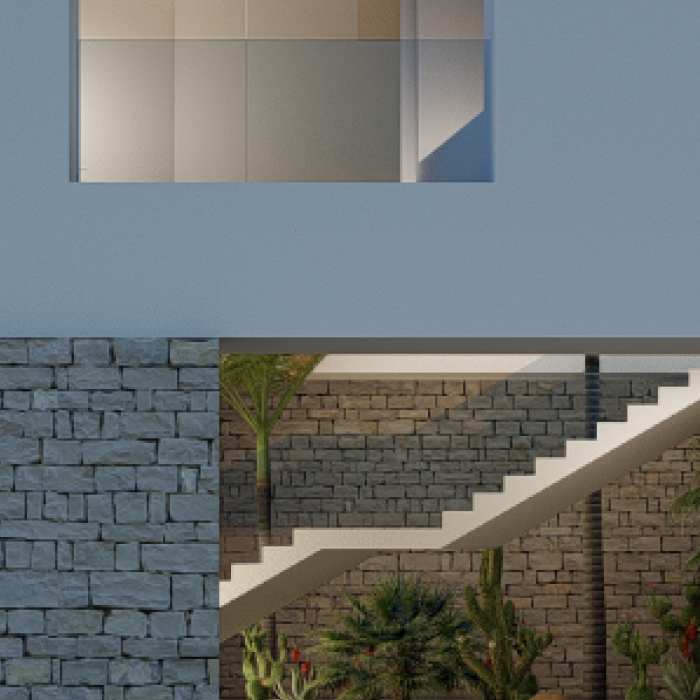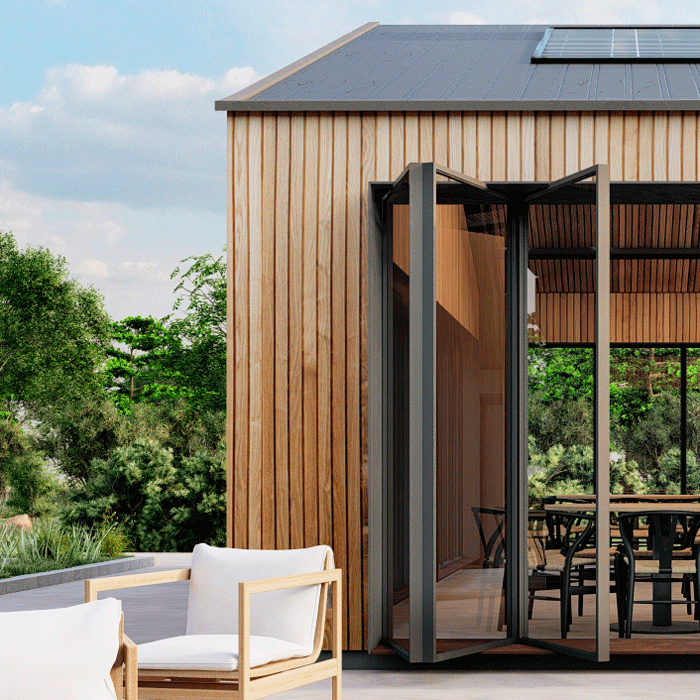
We were looking for a public building with dynamic and flexible spaces. Free plans and logical distribution that favors the orientation of the users. For this we use an exoskeleton. This perimeter structure leaves us with totally liberated plants, as well as an iconic image, creating a recognizable node. The building consists of a central nucleus where, in addition to vertical communication (elevators and stairs), there are common uses; toilets, cleaning rooms, reprography and rack. From here we have a free plan that flows without pillars or obstacles. The building itself must be efficient. For this there is nothing better than borrowing elements from traditional Mediterranean architecture. We are aware of the need for light and transparency that an administrative building demands, and the need to make this transparency effective as a metaphor for public administration.
Location: Fuengirola, Malaga, España
Plot area: 2.335,76 m2
Built up area: 3.640,50 m2
Partners in charge: Julia Herrera
Team members: Julia Herrera, Alberto Aranega, Carolina Rivera, Elena Guevara & Jorge Rivero





