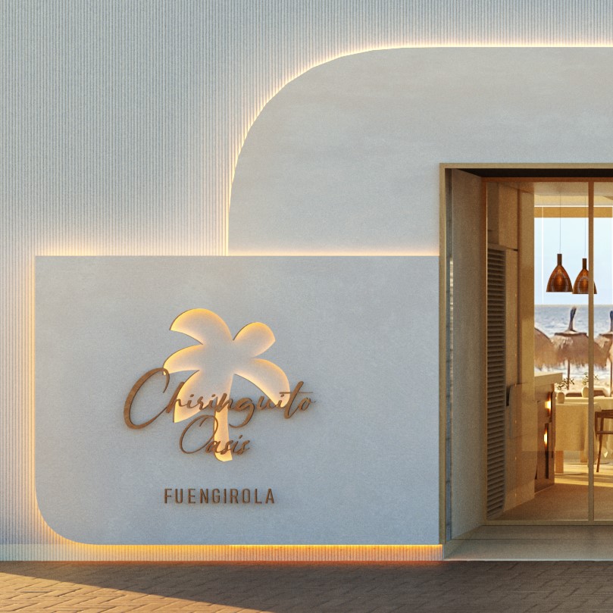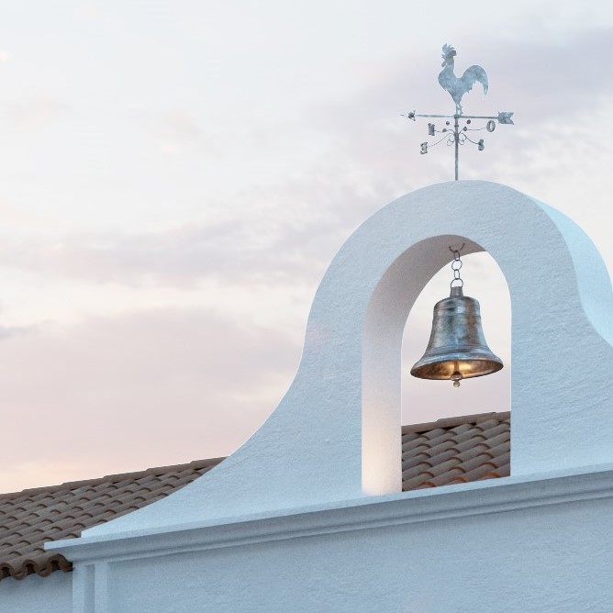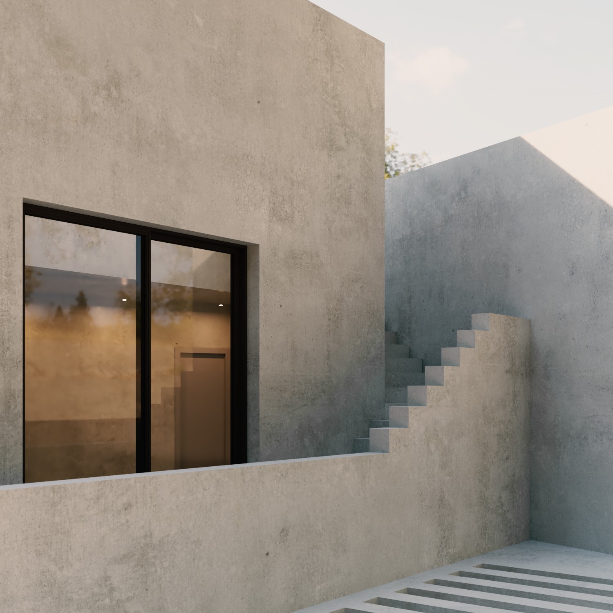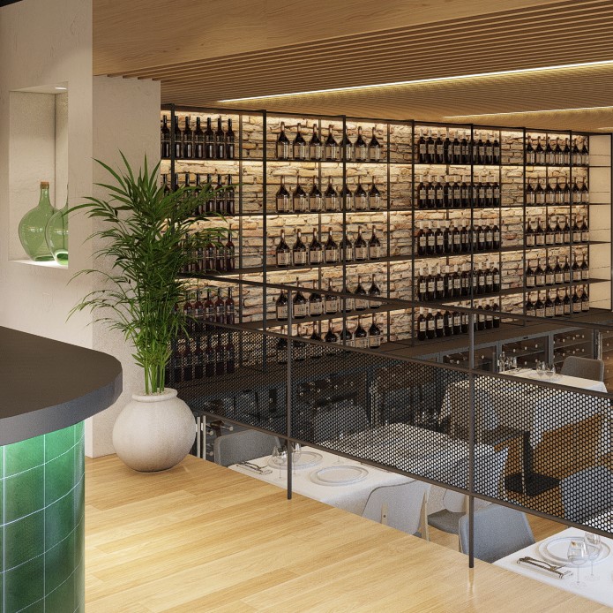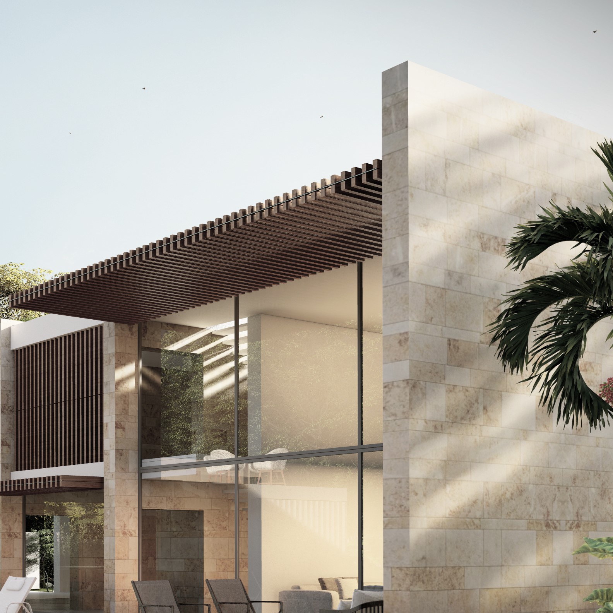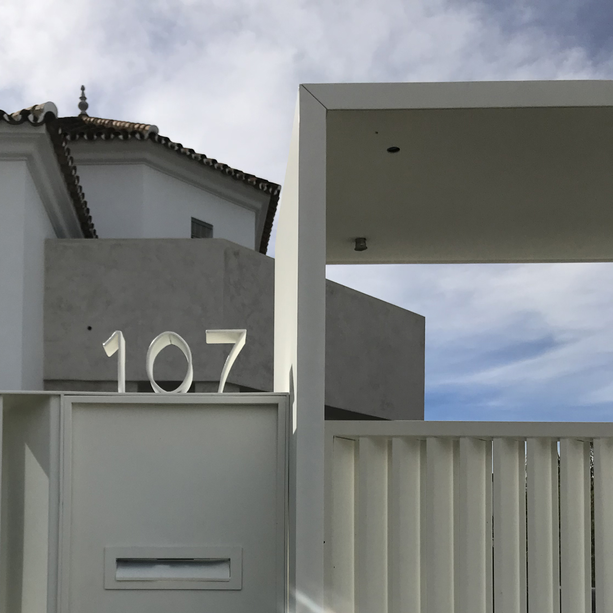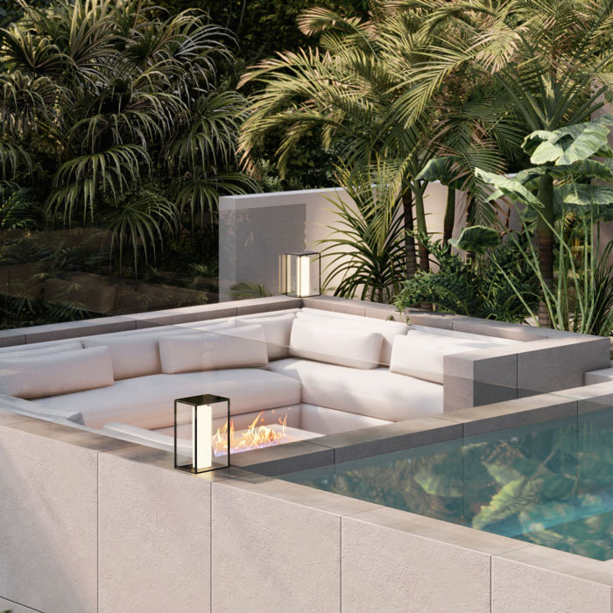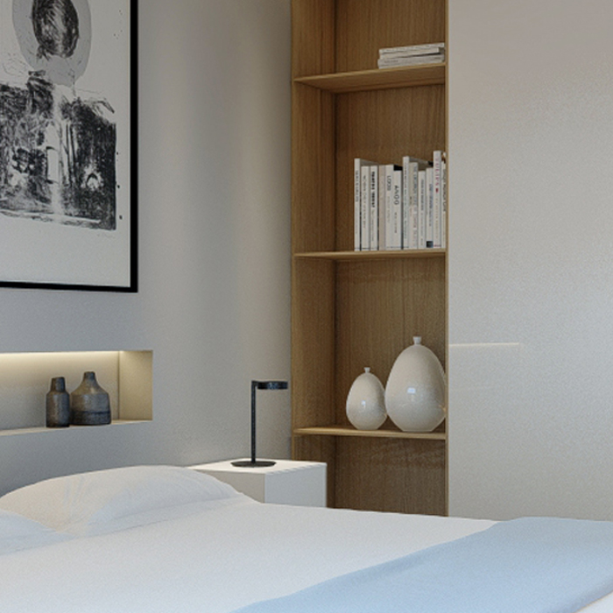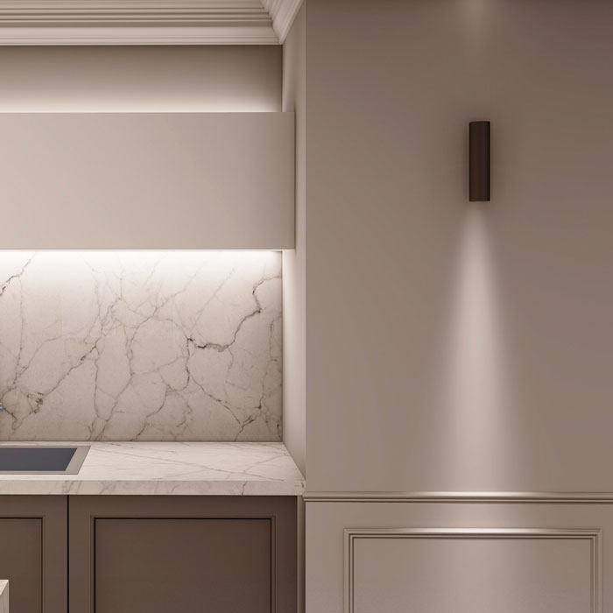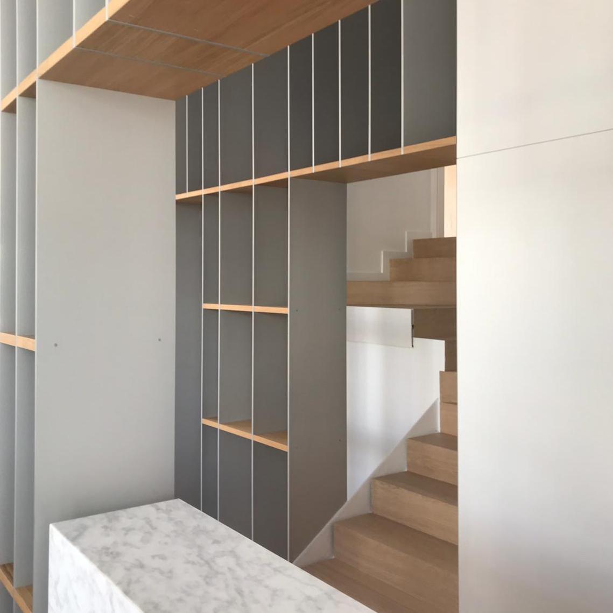
In this refurbishment we proposed a redistribution of the house in which the kitchen becomes the heart of the house, a space designed to be integrated with the rest of the decoration and that articulates the other rooms. With this proposal, the aim is to create diaphanous spaces with neutral colors that capture as much light as possible. Details, moldings and skirting boards that create straight lines and geometric designs, height games that enhance ceilings and walls, and special finishes that give that distinguished touch that the property was looking for in its new home.
Location: Malaga, España
Built up area: 174 m2
Partners in charge: Julia Herrera
Team members: Julia Herrera, Carolina Rivera & Jorge Rivero





