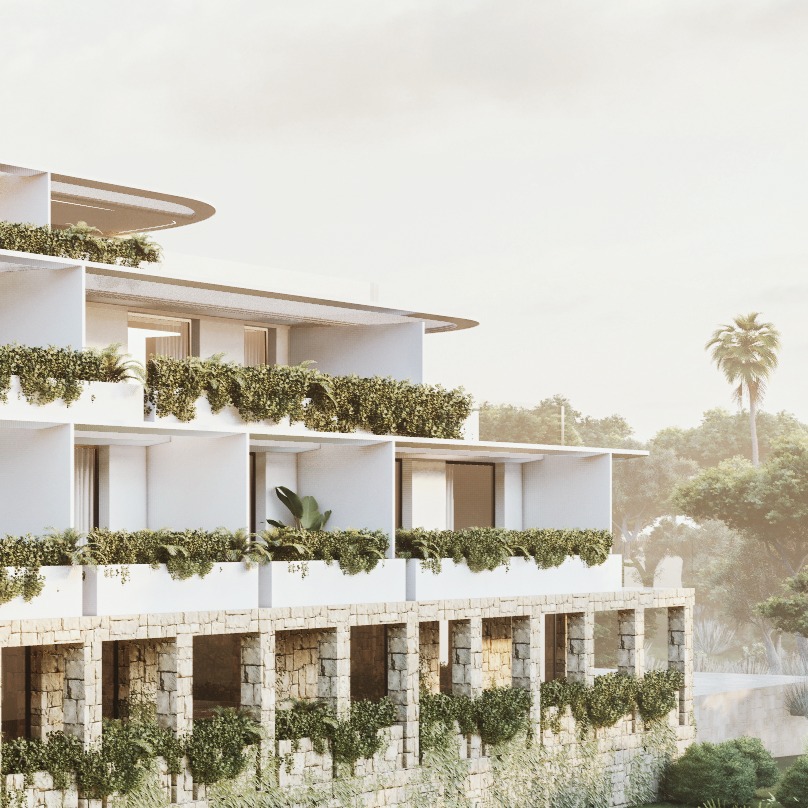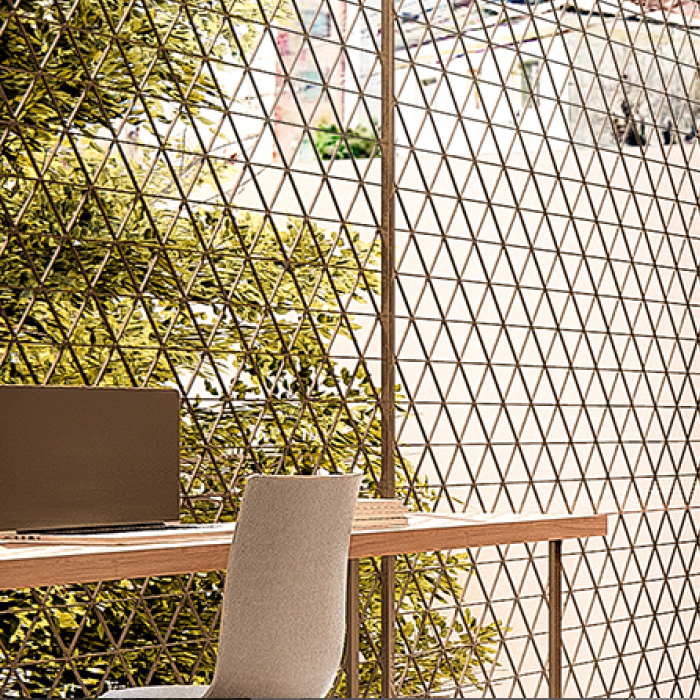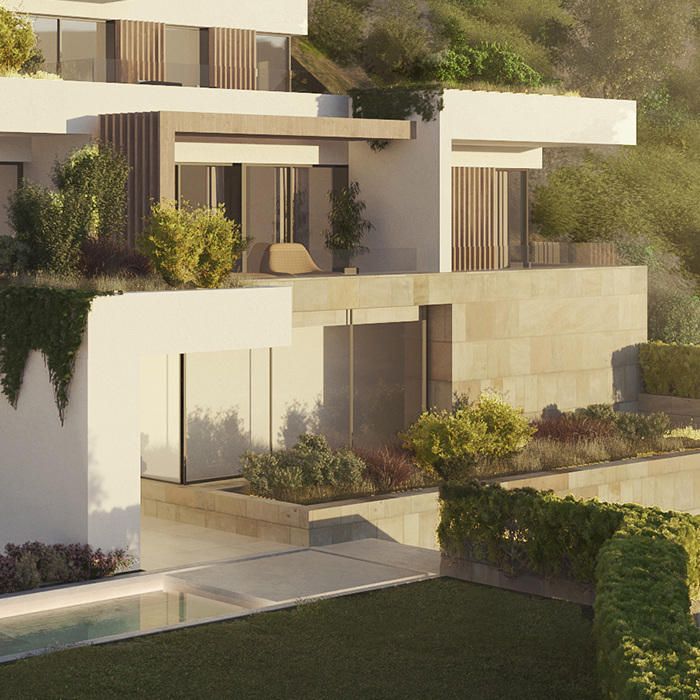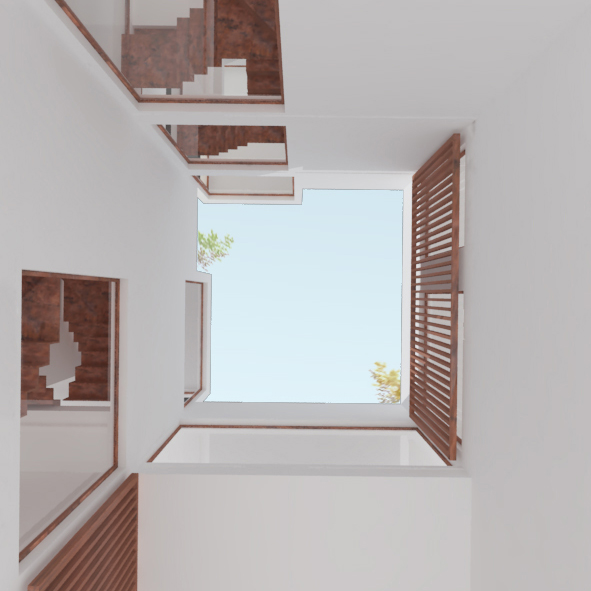
If we assume that the structure of a family varies during the time of the occupation of a dwuelling, we ask our selves why not create flexible architecture that changes along with the family? We propose an architecture that adapts to the family’s needs whether it’s a young couple, an elder couple, a family of 3 or 4 or a single youngster that works at home.We achieve this by creating adaptable spaces. Maintaining the continuity of the floor and ceiling, we propose two options:
Option 1:
The addition of a flexible pannel to divide the living area into two spaces gives the possibility of obtaining two spaces with different uses within the same apartment.
Option 2:
The addition and subtraction of modules allows the family to increase or decrease the space of their homes and the number of bedrooms if needed.


Location: Los Pacos, Fuengirola
Plot area : 6300 m2
Built up area : 5400 m2
Partners in charge: Julia Herrera & Carolina Rivera
Team members: Elena Guevara, Antonio Ochoa, Alberto Aranega & Álvaro Arribas







