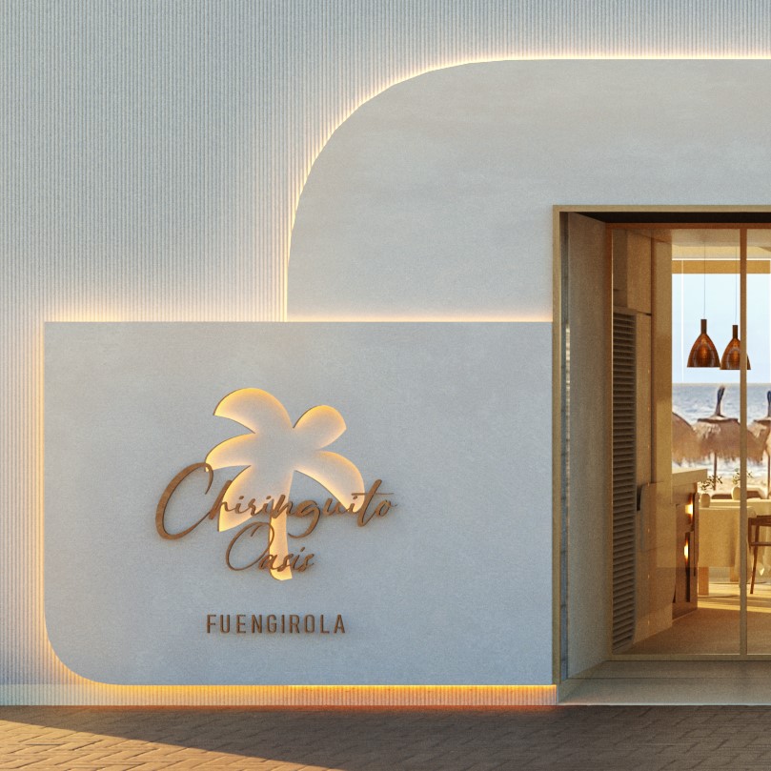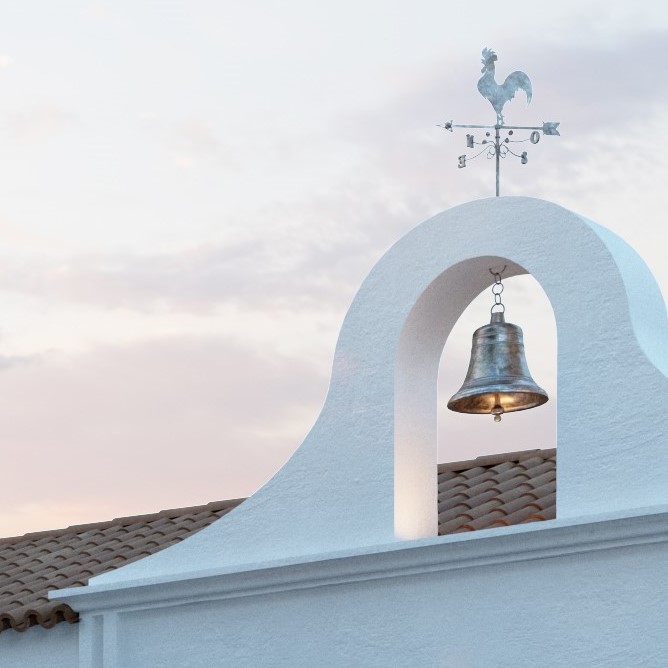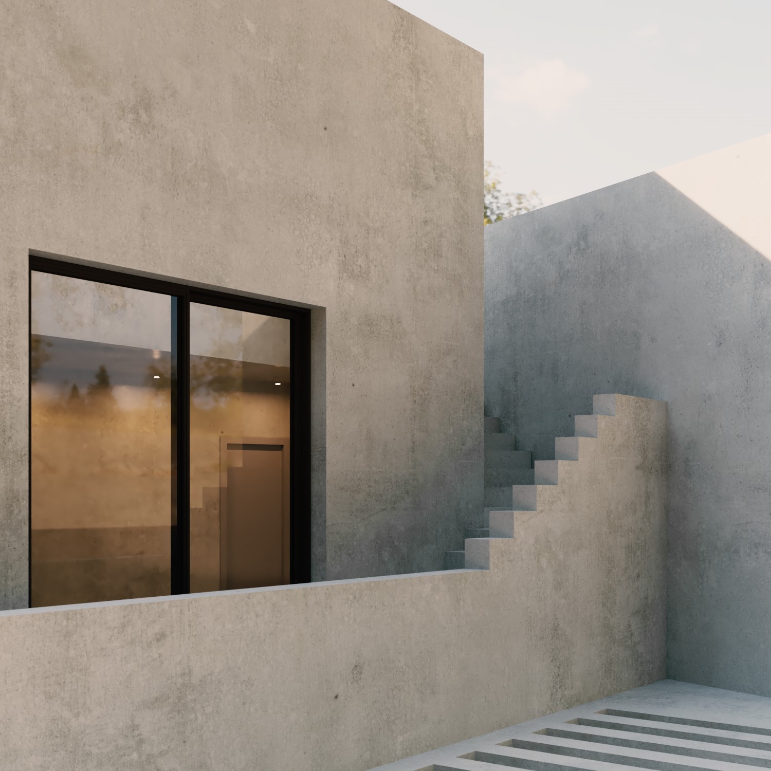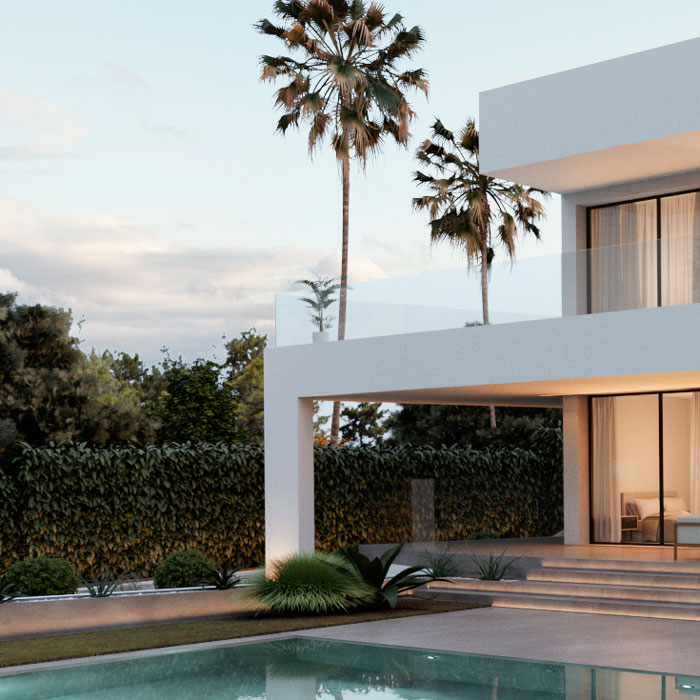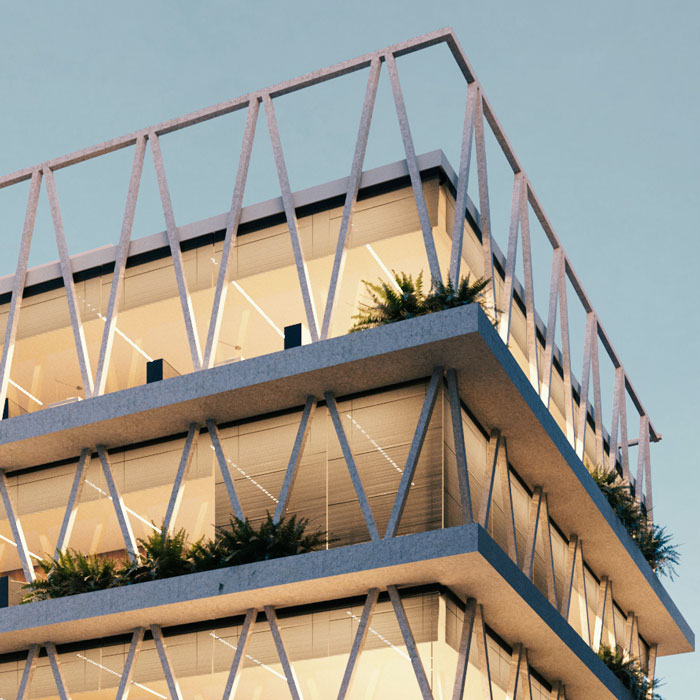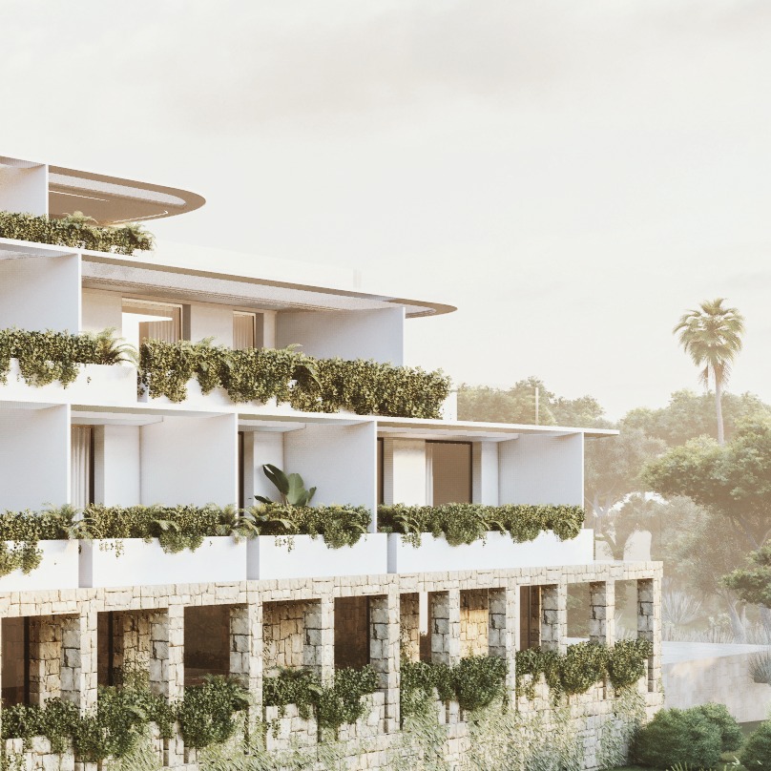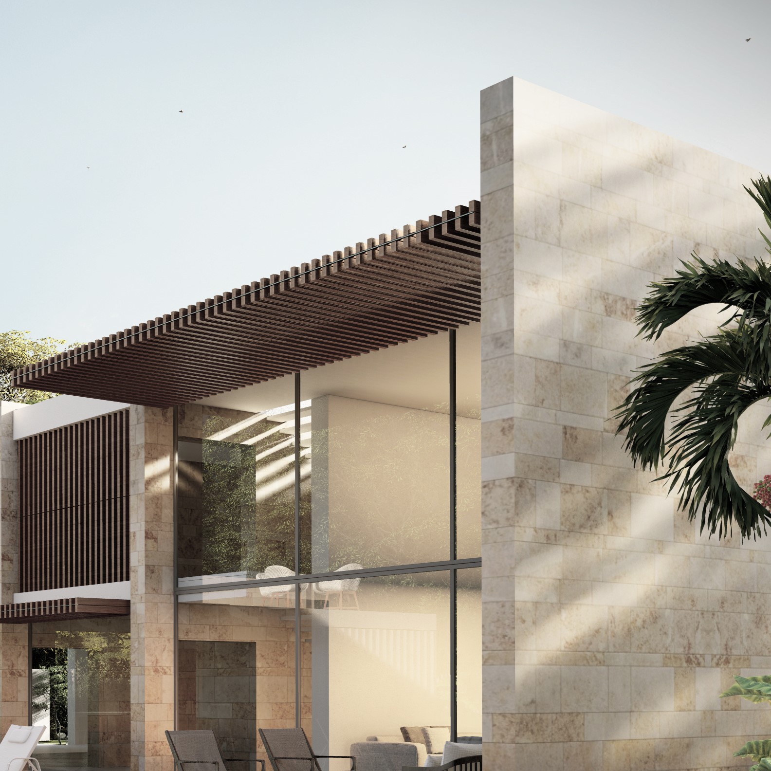Single family house in Estepona

This home is based on a requirement by the property owner, which is to break the orthogonality and standardization that ends up occurring in many of the development homes. For this we play with a combination between the curve, the countercurve and the normalized spaces. Some organic pergolas surround the house, expanding its interior surface and diluting the separation between the exterior and the interior spaces.
Location: Estepona, Malaga, España
Plot area: 549 m2
Built up area: 605.65m2
Partners in charge: Julia Herrera
Team members: Julia Herrera, Yaiza Ruiz & Jorge Rivero





