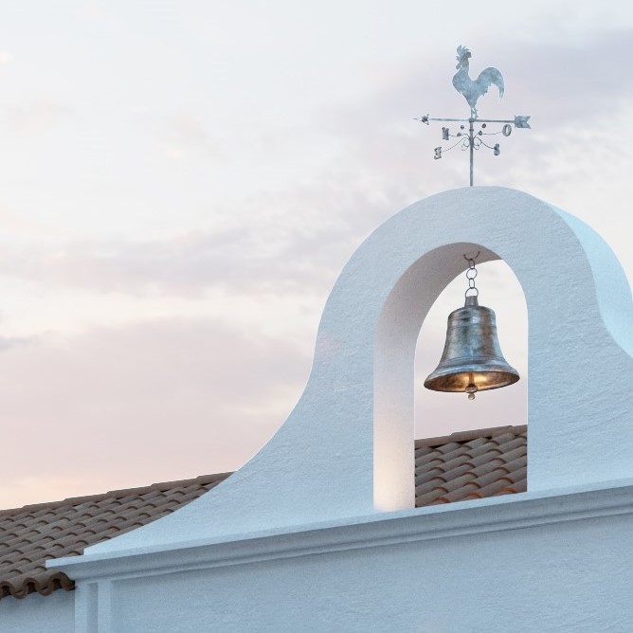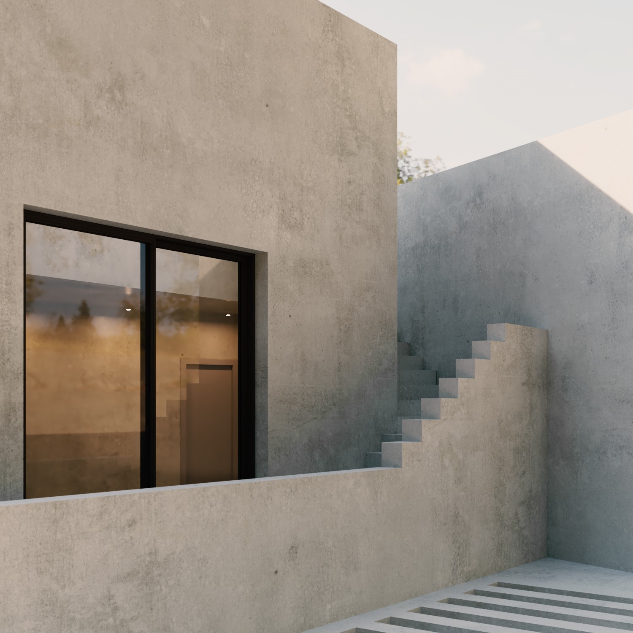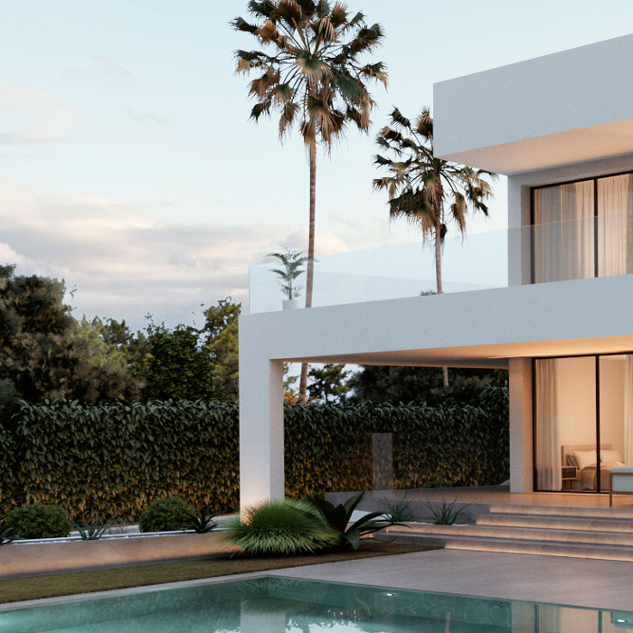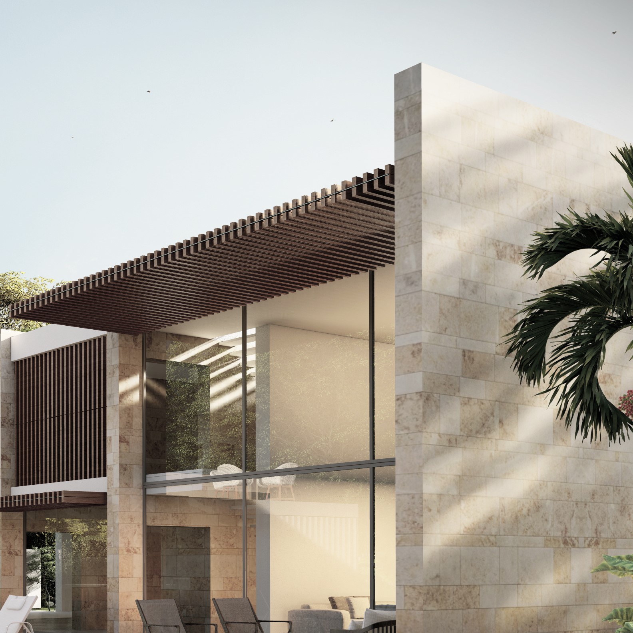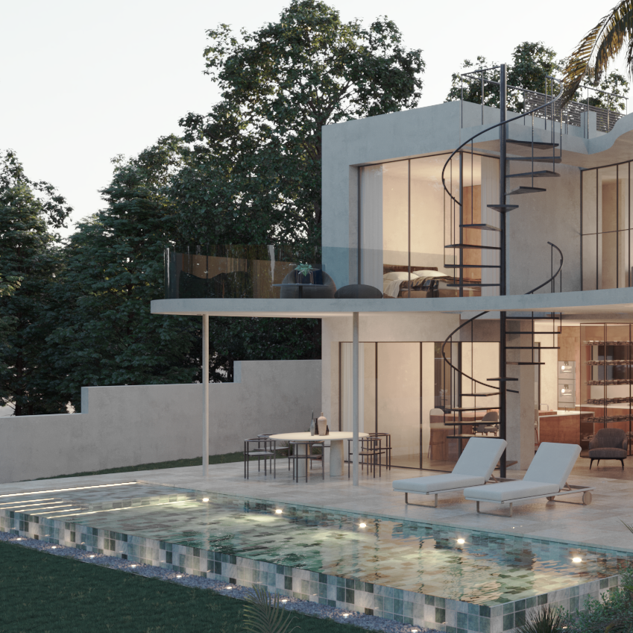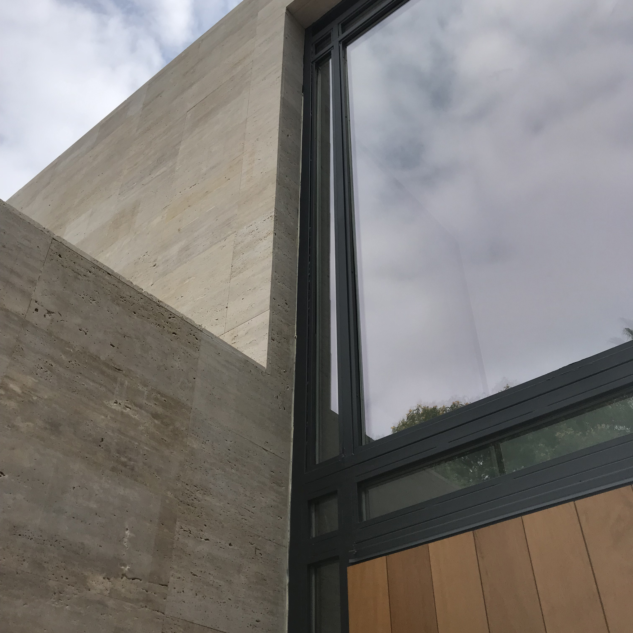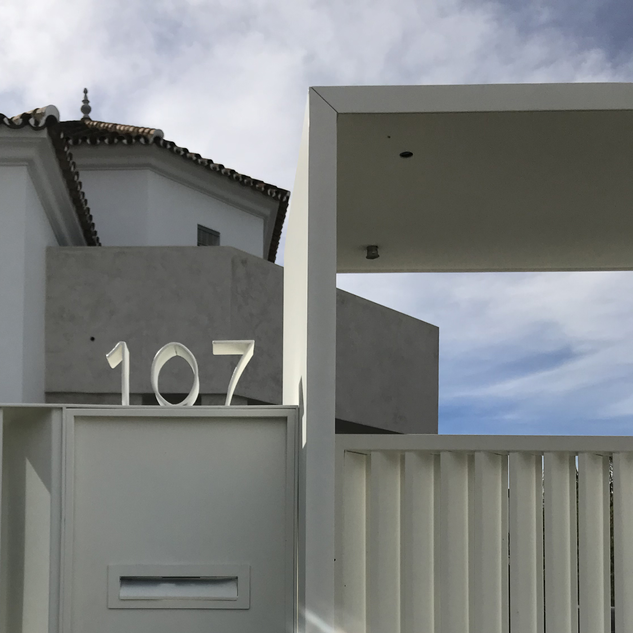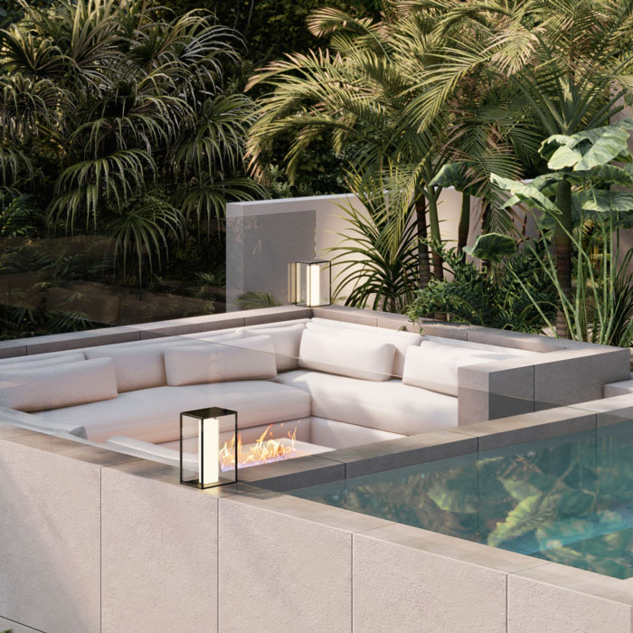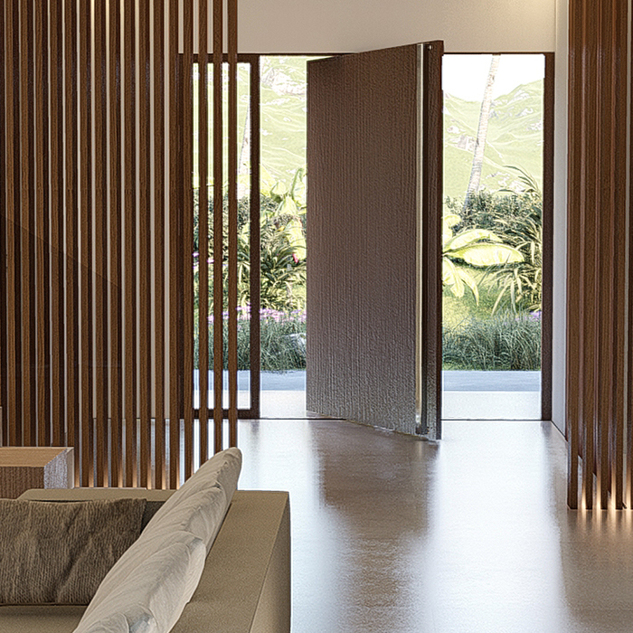
The Totteridge Barns project was commissioned by a London developer who presented us with a challenge: to build two houses in the place where two small buildings formerly existed, maintaining the original volume, but doubling the built up area. We decided to bury the ground floor 1 meter below ground level and thus be able to build a second floor taking advantage of the extra space that vaulted ceiling gives us.
In this project we carried out a very detailed interior design work to be able to create a scene wherever it was looked.

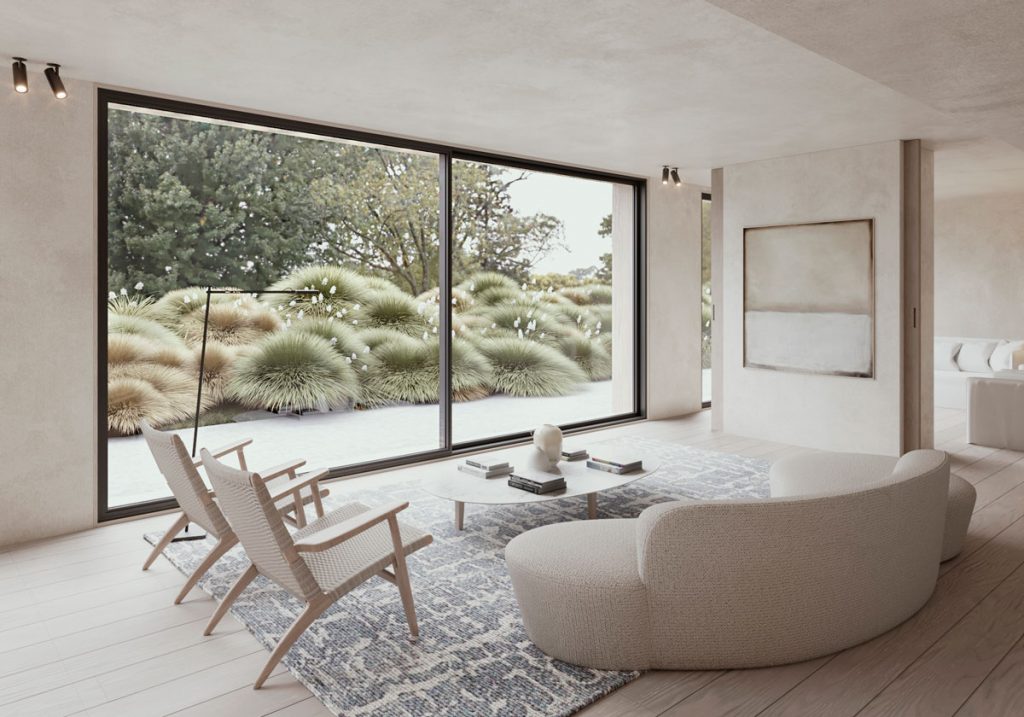
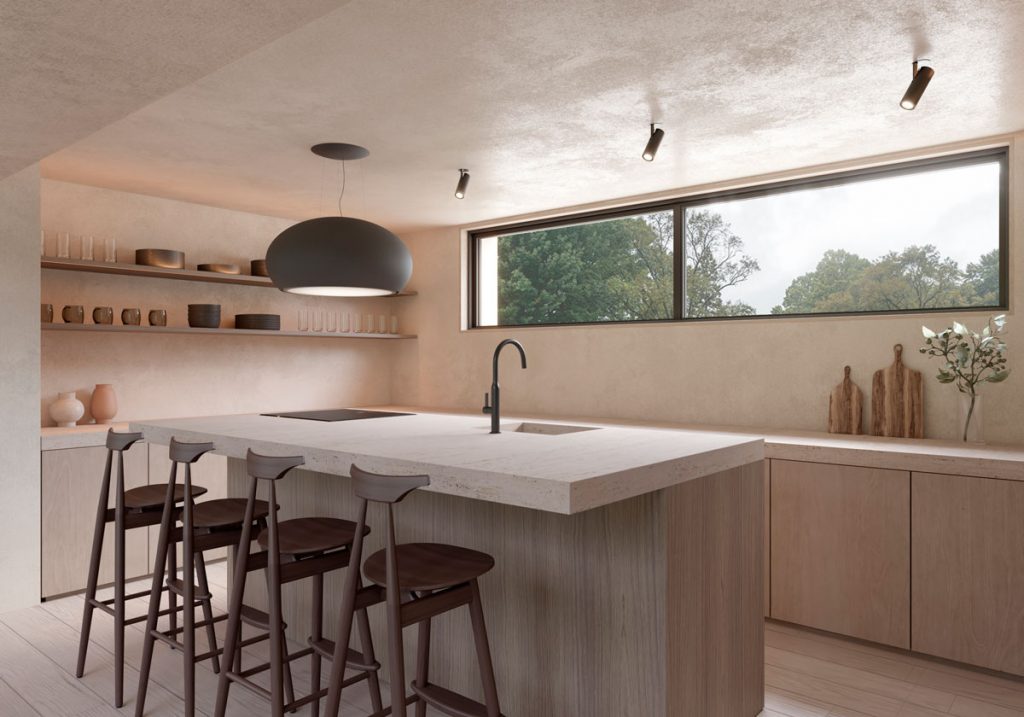

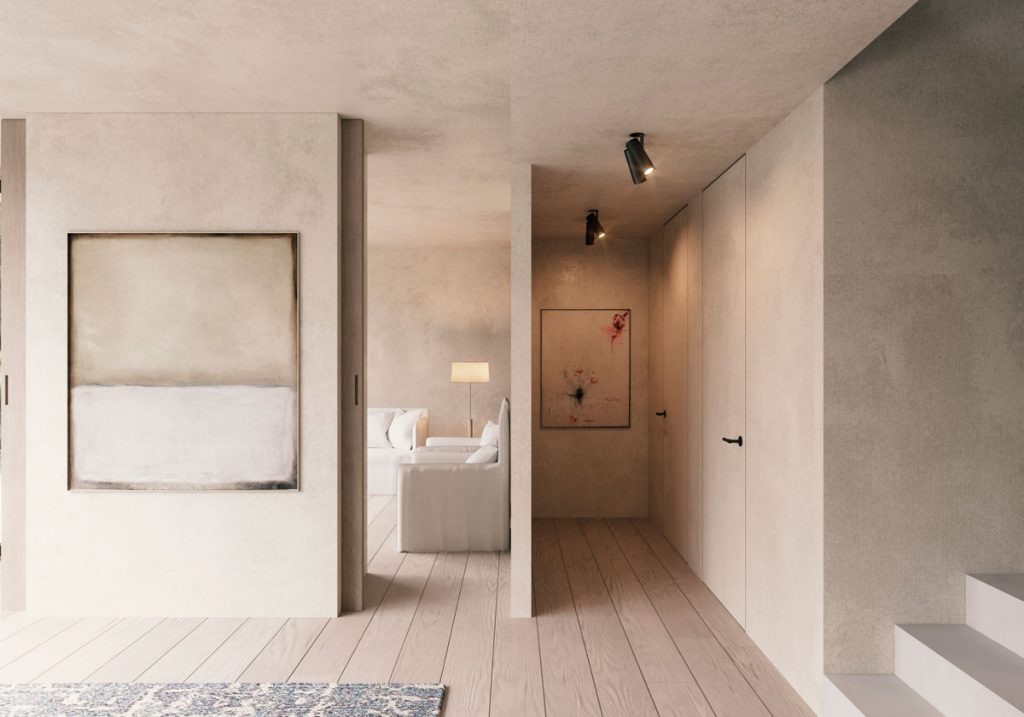
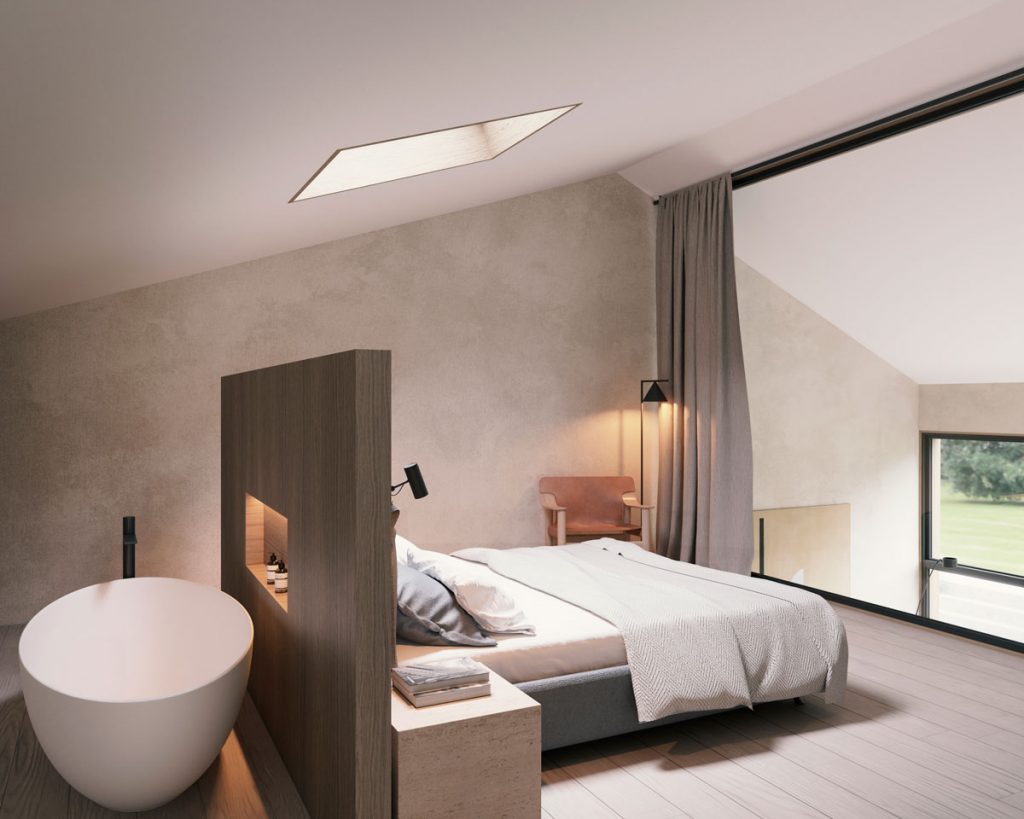
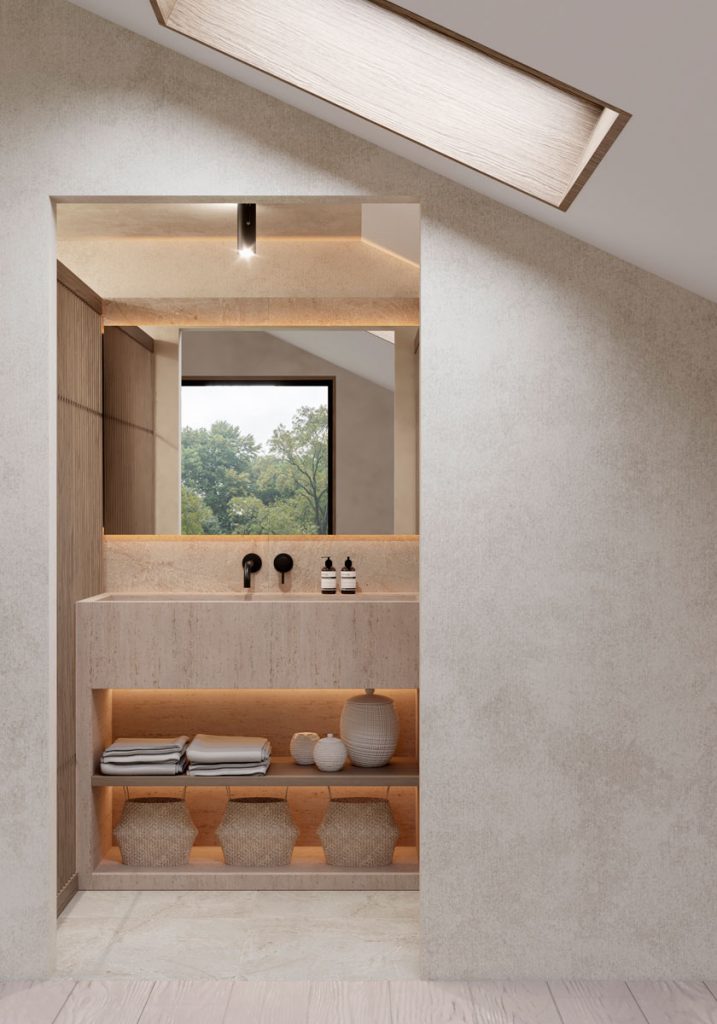
If you want to know more about this housing project, do not hesitate in contacting us here
Location: Totteridge, London, UK
Built up area: 125m2
Partner in charge: Julia Herrera
Team members: Julia Herrera, Marina Balcázar, Pilar Rivera & Jorge Rivero


